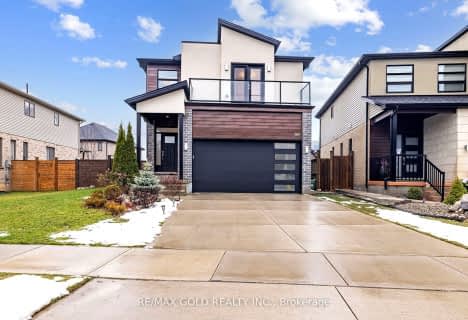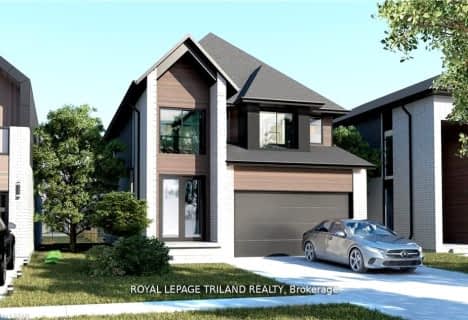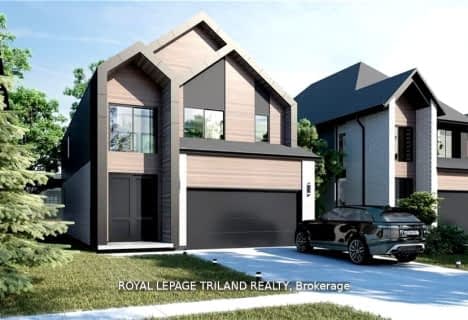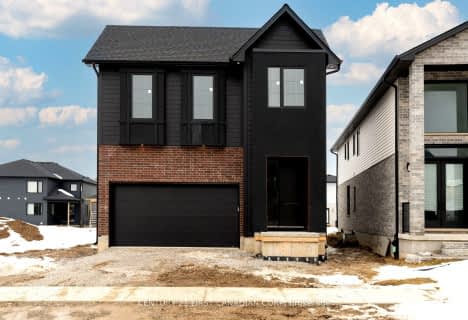
École élémentaire publique La Pommeraie
Elementary: Public
1.68 km
Byron Somerset Public School
Elementary: Public
3.33 km
Jean Vanier Separate School
Elementary: Catholic
3.43 km
Byron Southwood Public School
Elementary: Public
3.96 km
Westmount Public School
Elementary: Public
3.41 km
Lambeth Public School
Elementary: Public
1.40 km
Westminster Secondary School
Secondary: Public
5.37 km
London South Collegiate Institute
Secondary: Public
8.07 km
St Thomas Aquinas Secondary School
Secondary: Catholic
5.91 km
Oakridge Secondary School
Secondary: Public
6.48 km
Sir Frederick Banting Secondary School
Secondary: Public
9.36 km
Saunders Secondary School
Secondary: Public
3.57 km











