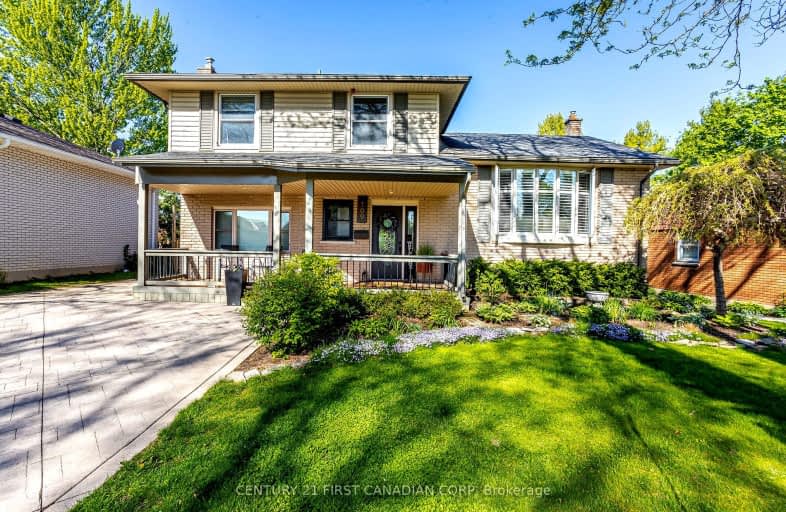Somewhat Walkable
- Some errands can be accomplished on foot.
67
/100
Some Transit
- Most errands require a car.
43
/100
Somewhat Bikeable
- Most errands require a car.
44
/100

St Jude Separate School
Elementary: Catholic
0.20 km
Arthur Ford Public School
Elementary: Public
0.50 km
W Sherwood Fox Public School
Elementary: Public
1.40 km
École élémentaire catholique Frère André
Elementary: Catholic
1.91 km
Sir Isaac Brock Public School
Elementary: Public
0.62 km
Kensal Park Public School
Elementary: Public
2.54 km
Westminster Secondary School
Secondary: Public
1.41 km
London South Collegiate Institute
Secondary: Public
3.02 km
London Central Secondary School
Secondary: Public
4.84 km
Catholic Central High School
Secondary: Catholic
4.87 km
Saunders Secondary School
Secondary: Public
2.01 km
H B Beal Secondary School
Secondary: Public
5.06 km
-
Odessa Park
Ontario 0.71km -
Basil Grover Park
London ON 1.06km -
Jesse Davidson Park
731 Viscount Rd, London ON 0.95km
-
CoinFlip Bitcoin ATM
132 Commissioners Rd W, London ON N6J 1X8 0.89km -
CIBC
1 Base Line Rd E (at Wharncliffe Rd. S.), London ON N6C 5Z8 1.29km -
RBC Royal Bank
Wonderland Rd S (at Southdale Rd.), London ON 1.39km













