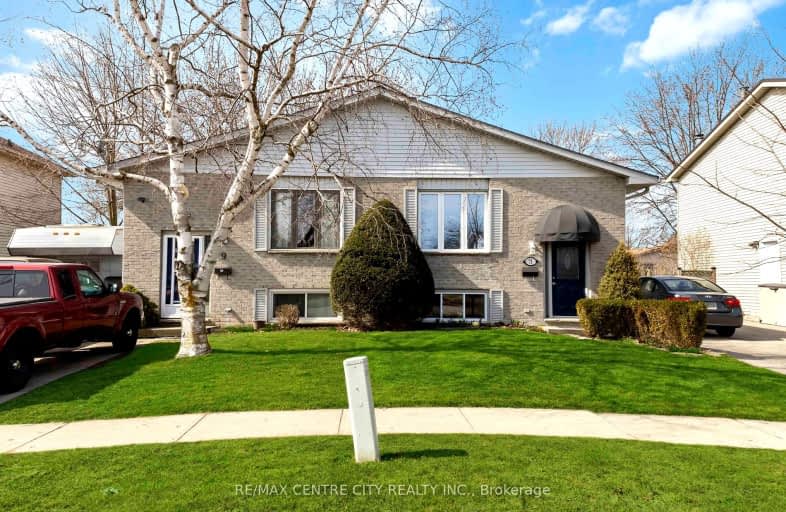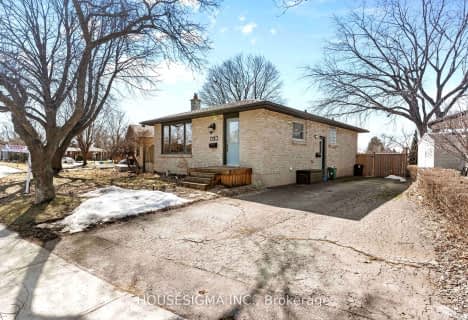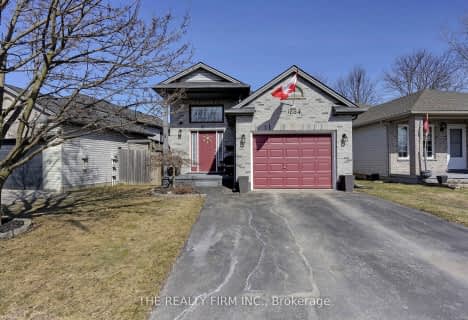
Somewhat Walkable
- Some errands can be accomplished on foot.
Some Transit
- Most errands require a car.
Somewhat Bikeable
- Most errands require a car.

Holy Family Elementary School
Elementary: CatholicSt Robert Separate School
Elementary: CatholicBonaventure Meadows Public School
Elementary: PublicPrincess AnneFrench Immersion Public School
Elementary: PublicJohn P Robarts Public School
Elementary: PublicLord Nelson Public School
Elementary: PublicRobarts Provincial School for the Deaf
Secondary: ProvincialRobarts/Amethyst Demonstration Secondary School
Secondary: ProvincialThames Valley Alternative Secondary School
Secondary: PublicMontcalm Secondary School
Secondary: PublicJohn Paul II Catholic Secondary School
Secondary: CatholicClarke Road Secondary School
Secondary: Public-
Players Sports Bar
1749 Dundas Street, London, ON N5W 3E4 2.46km -
Gigis Spice Corner
1761 Oxford Street E, London, ON N5V 2Z6 3.26km -
Crabby Joe's
1449 Dundas Street E, London, ON N5W 3B8 3.56km
-
McDonald's
1950 Dundas Street, London, ON N5V 1P5 1.7km -
Starbucks
1905 Dundas Street E, Unit 1, London, ON N5W 1.85km -
Tim Hortons
1751 Dundas St East, London, ON N5W 3E4 2.4km
-
GoodLife Fitness
Unit 9B - 1925 Dundas St East, Unit 9B, London, ON N5V 1P7 1.59km -
Planet Fitness
1299 Oxford Street East, London, ON N5Y 4W5 4.7km -
Crunch Fitness
1251 Huron Street, London, ON N5Y 4V1 5.56km
-
Shoppers Drug Mart
142 Clarke Road, London, ON N5W 5E1 1.64km -
Shoppers Drug Mart
510 Hamilton Road, London, ON N5Z 1S4 5.55km -
Luna Rx Guardian
130 Thompson Road, London, ON N5Z 2Y6 6.9km
-
Naples Pizza
500 Admiral Drive, London, ON N5V 5H2 0.24km -
Quickstop Pizza
75 Admiral Drive, London, ON N5V 1H9 1.19km -
Jack & Jill's Eggs And Fruit
1296 Crumlin Sideroad, London, ON N5V 1R8 1.32km
-
Citi Plaza
355 Wellington Street, Suite 245, London, ON N6A 3N7 7.67km -
Talbot Centre
148 Fullarton Street, London, ON N6A 5P3 8.11km -
White Oaks Mall
1105 Wellington Road, London, ON N6E 1V4 9.65km
-
Metro
155 Clarke Road, London, ON N5W 5C9 1.66km -
Bulk Barn
1920 Dundas Street, London, ON N5V 3P1 1.8km -
Mark & Sarah's No Frills
960 Hamilton Road, London, ON N5W 1A3 4.1km
-
The Beer Store
1080 Adelaide Street N, London, ON N5Y 2N1 7.17km -
LCBO
71 York Street, London, ON N6A 1A6 8.31km -
The Beer Store
875 Highland Road W, Kitchener, ON N2N 2Y2 69.82km
-
U-Haul
112 Clarke Rd, London, ON N5W 5E1 1.73km -
Suds
1862 Dundas Street E, London, ON N5W 3E9 2.04km -
Elmira Stove Works
2100 Oxford Street E, Unit 41, London, ON N5V 4A4 2.42km
-
Palace Theatre
710 Dundas Street, London, ON N5W 2Z4 6.14km -
Imagine Cinemas London
355 Wellington Street, London, ON N6A 3N7 7.67km -
Mustang Drive-In
2551 Wilton Grove Road, London, ON N6N 1M7 8.2km
-
London Public Library
1166 Commissioners Road E, London, ON N5Z 4W8 5.54km -
Public Library
251 Dundas Street, London, ON N6A 6H9 7.73km -
London Public Library Landon Branch
167 Wortley Road, London, ON N6C 3P6 8.7km
-
Parkwood Hospital
801 Commissioners Road E, London, ON N6C 5J1 7.51km -
Clarke Road Medical Center
155 Clarke Road, London, ON N5W 5C9 1.76km -
McCallum Denture Clinic
1221 Dundas Street, Suite 2, London, ON N5W 3B2 4.46km
-
East Lions Park
1731 Churchill Ave (Winnipeg street), London ON N5W 5P4 2.32km -
Culver Park
Ontario 2.6km -
Kiwanas Park
Trafalgar St (Thorne Ave), London ON 2.85km
-
BMO Bank of Montreal
155 Clarke Rd, London ON N5W 5C9 1.74km -
Scotiabank
5795 Malden Rd, London ON N5W 3G2 1.96km -
BMO Bank of Montreal
1820 Dundas St (at Beatrice St.), London ON N5W 3E5 2.21km













