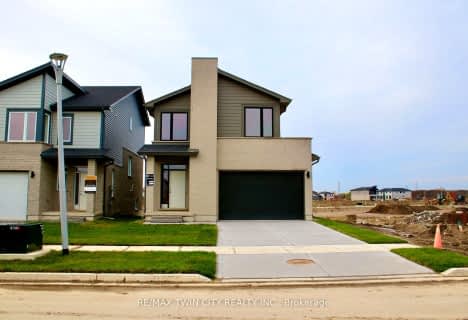
Arthur Stringer Public School
Elementary: Public
2.41 km
Fairmont Public School
Elementary: Public
3.13 km
École élémentaire catholique Saint-Jean-de-Brébeuf
Elementary: Catholic
0.93 km
St Francis School
Elementary: Catholic
2.55 km
Wilton Grove Public School
Elementary: Public
2.60 km
Glen Cairn Public School
Elementary: Public
2.28 km
G A Wheable Secondary School
Secondary: Public
4.16 km
Thames Valley Alternative Secondary School
Secondary: Public
5.72 km
B Davison Secondary School Secondary School
Secondary: Public
4.59 km
Regina Mundi College
Secondary: Catholic
6.46 km
Sir Wilfrid Laurier Secondary School
Secondary: Public
2.30 km
Clarke Road Secondary School
Secondary: Public
5.56 km












