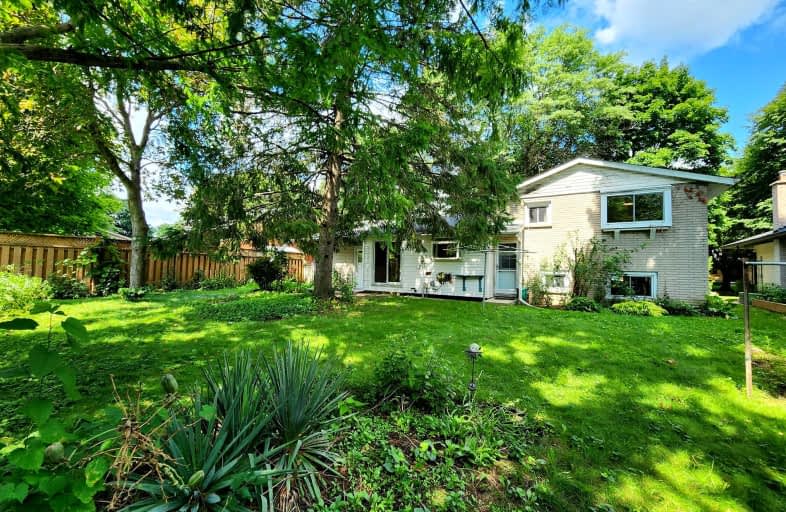Car-Dependent
- Most errands require a car.
Some Transit
- Most errands require a car.
Bikeable
- Some errands can be accomplished on bike.

Hillcrest Public School
Elementary: PublicNorthbrae Public School
Elementary: PublicSt Mark
Elementary: CatholicLouise Arbour French Immersion Public School
Elementary: PublicNorthridge Public School
Elementary: PublicStoney Creek Public School
Elementary: PublicRobarts Provincial School for the Deaf
Secondary: ProvincialÉcole secondaire Gabriel-Dumont
Secondary: PublicÉcole secondaire catholique École secondaire Monseigneur-Bruyère
Secondary: CatholicMother Teresa Catholic Secondary School
Secondary: CatholicMontcalm Secondary School
Secondary: PublicA B Lucas Secondary School
Secondary: Public-
Constitution Park
735 Grenfell Dr, London ON N5X 2C4 0.72km -
Meander Creek Park
London ON 0.94km -
Ed Blake Park
Barker St (btwn Huron & Kipps Lane), London ON 1.79km
-
TD Canada Trust ATM
608 Fanshawe Park Rd E, London ON N5X 1L1 1.33km -
RBC Royal Bank ATM
1845 Adelaide St N, London ON N5X 0E3 2.18km -
Associated Foreign Exchange, Ulc
1128 Adelaide St N, London ON N5Y 2N7 2.33km




