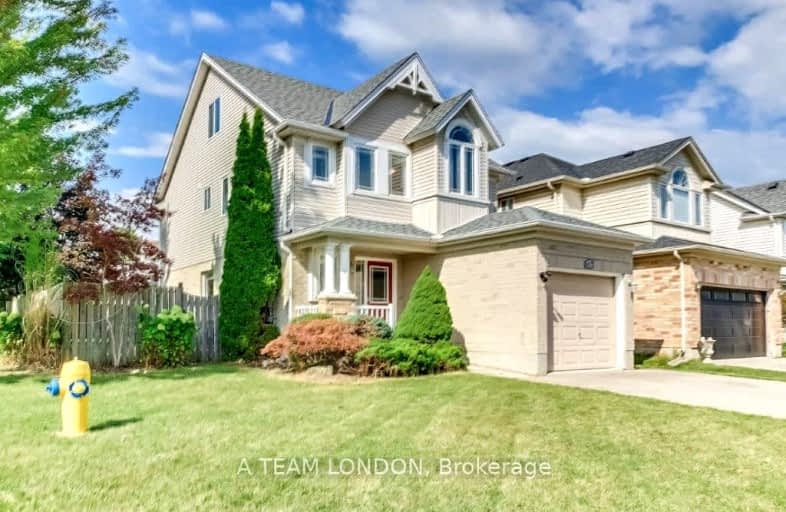Car-Dependent
- Most errands require a car.
Good Transit
- Some errands can be accomplished by public transportation.
Bikeable
- Some errands can be accomplished on bike.

Notre Dame Separate School
Elementary: CatholicSt Paul Separate School
Elementary: CatholicWest Oaks French Immersion Public School
Elementary: PublicRiverside Public School
Elementary: PublicClara Brenton Public School
Elementary: PublicWilfrid Jury Public School
Elementary: PublicWestminster Secondary School
Secondary: PublicSt. Andre Bessette Secondary School
Secondary: CatholicSt Thomas Aquinas Secondary School
Secondary: CatholicOakridge Secondary School
Secondary: PublicSir Frederick Banting Secondary School
Secondary: PublicSaunders Secondary School
Secondary: Public-
Capulet Park
London ON 0.58km -
Sunrise Park
London ON N6H 5X7 0.89km -
Mapleridge Park
1.24km
-
Bmo
534 Oxford St W, London ON N6H 1T5 1.17km -
CIBC
780 Hyde Park Rd (Royal York), London ON N6H 5W9 1.63km -
TD Bank Financial Group
1055 Wonderland Rd N, London ON N6G 2Y9 1.92km


