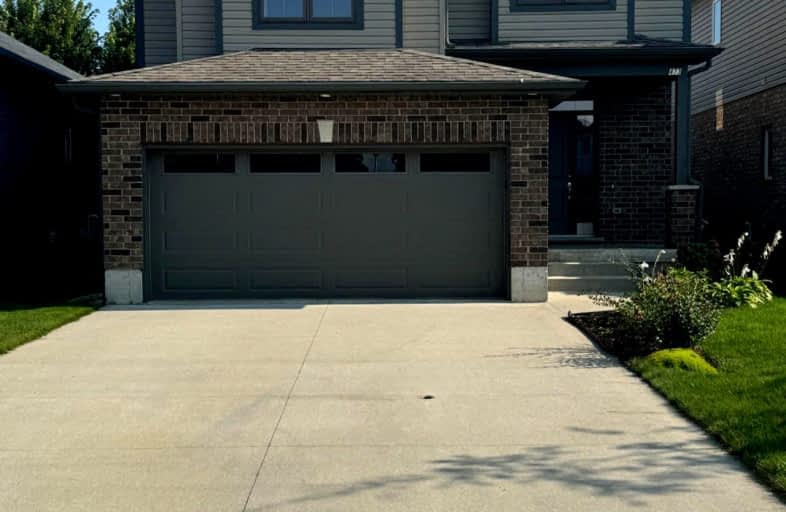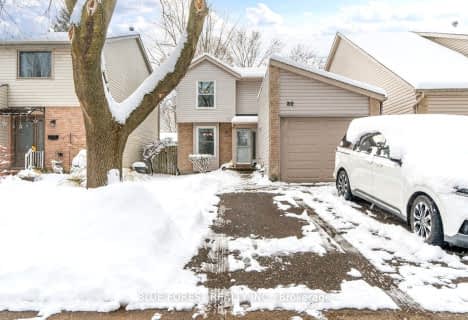Somewhat Walkable
- Some errands can be accomplished on foot.
54
/100
Some Transit
- Most errands require a car.
40
/100
Bikeable
- Some errands can be accomplished on bike.
62
/100

Sir Arthur Currie Public School
Elementary: Public
1.49 km
St Paul Separate School
Elementary: Catholic
3.75 km
St Marguerite d'Youville
Elementary: Catholic
0.68 km
Clara Brenton Public School
Elementary: Public
3.58 km
Wilfrid Jury Public School
Elementary: Public
2.33 km
Emily Carr Public School
Elementary: Public
1.11 km
Westminster Secondary School
Secondary: Public
7.10 km
St. Andre Bessette Secondary School
Secondary: Catholic
0.46 km
St Thomas Aquinas Secondary School
Secondary: Catholic
4.74 km
Oakridge Secondary School
Secondary: Public
3.99 km
Medway High School
Secondary: Public
5.37 km
Sir Frederick Banting Secondary School
Secondary: Public
2.01 km
-
Northwest Optimist Park
Ontario 1.06km -
Ilderton Community Park
London ON 1.08km -
Kidscape
London ON 1.22km
-
Scotiabank
131 Queen St E, London ON N6G 0A4 0.89km -
CIBC
1960 Hyde Park Rd (at Fanshaw Park Rd.), London ON N6H 5L9 0.96km -
BMO Bank of Montreal
1225 Wonderland Rd N (at Gainsborough Rd), London ON N6G 2V9 1.9km














