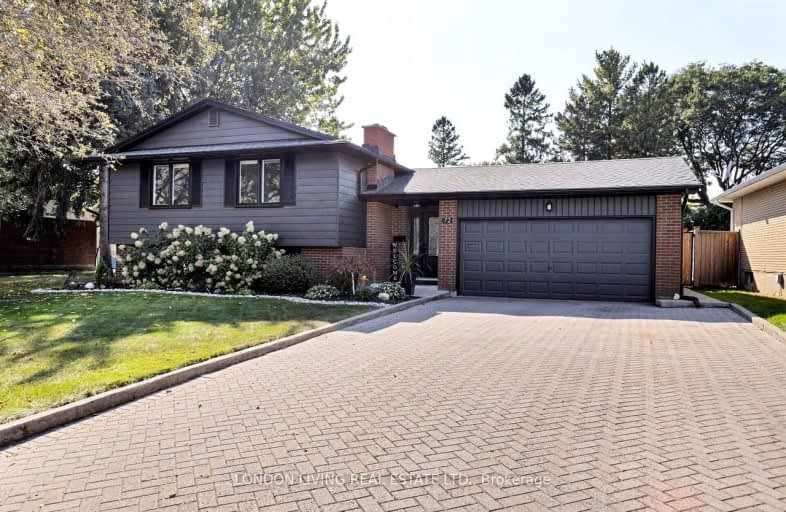Somewhat Walkable
- Some errands can be accomplished on foot.
67
/100
Some Transit
- Most errands require a car.
44
/100
Bikeable
- Some errands can be accomplished on bike.
53
/100

École élémentaire publique La Pommeraie
Elementary: Public
2.09 km
W Sherwood Fox Public School
Elementary: Public
1.14 km
École élémentaire catholique Frère André
Elementary: Catholic
2.13 km
Jean Vanier Separate School
Elementary: Catholic
0.62 km
Woodland Heights Public School
Elementary: Public
1.91 km
Westmount Public School
Elementary: Public
0.74 km
Westminster Secondary School
Secondary: Public
1.93 km
London South Collegiate Institute
Secondary: Public
4.95 km
St Thomas Aquinas Secondary School
Secondary: Catholic
3.66 km
Oakridge Secondary School
Secondary: Public
3.21 km
Sir Frederick Banting Secondary School
Secondary: Public
5.82 km
Saunders Secondary School
Secondary: Public
0.71 km
-
Jesse Davidson Park
731 Viscount Rd, London ON 1.64km -
Springbank Park
1080 Commissioners Rd W (at Rivers Edge Dr.), London ON N6K 1C3 1.72km -
Springbank Gardens
Wonderland Rd (Springbank Drive), London ON 1.77km
-
Scotiabank
755 Wonderland Rd N, London ON N6H 4L1 0.39km -
BMO Bank of Montreal
785 Wonderland Rd S, London ON N6K 1M6 0.71km -
BMO Bank of Montreal
839 Wonderland Rd S, London ON N6K 4T2 0.79km














