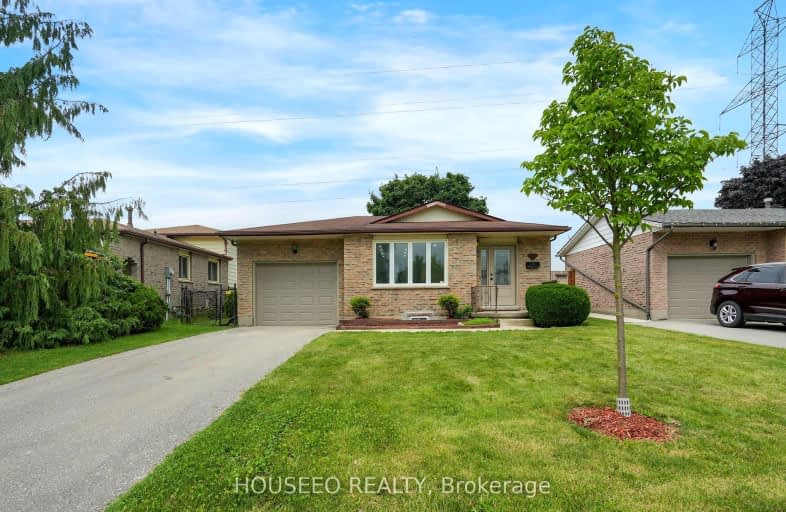Car-Dependent
- Most errands require a car.
32
/100
Some Transit
- Most errands require a car.
42
/100
Somewhat Bikeable
- Most errands require a car.
40
/100

Arthur Stringer Public School
Elementary: Public
1.60 km
St Sebastian Separate School
Elementary: Catholic
1.96 km
École élémentaire catholique Saint-Jean-de-Brébeuf
Elementary: Catholic
1.20 km
St Francis School
Elementary: Catholic
1.87 km
Wilton Grove Public School
Elementary: Public
2.01 km
Glen Cairn Public School
Elementary: Public
1.34 km
G A Wheable Secondary School
Secondary: Public
3.27 km
Thames Valley Alternative Secondary School
Secondary: Public
5.10 km
B Davison Secondary School Secondary School
Secondary: Public
3.73 km
London South Collegiate Institute
Secondary: Public
4.76 km
Sir Wilfrid Laurier Secondary School
Secondary: Public
1.56 km
Clarke Road Secondary School
Secondary: Public
5.40 km














