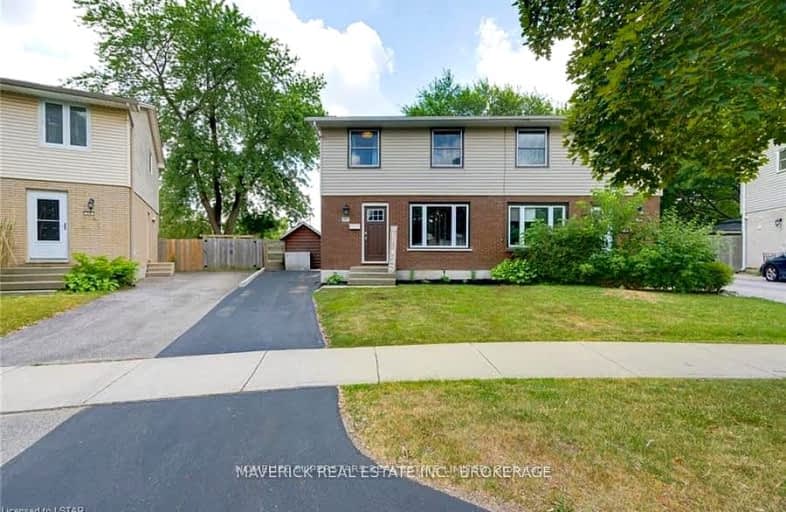Somewhat Walkable
- Some errands can be accomplished on foot.
68
/100
Some Transit
- Most errands require a car.
43
/100
Somewhat Bikeable
- Most errands require a car.
49
/100

Nicholas Wilson Public School
Elementary: Public
0.57 km
Arthur Stringer Public School
Elementary: Public
0.96 km
C C Carrothers Public School
Elementary: Public
2.46 km
St Francis School
Elementary: Catholic
0.42 km
Wilton Grove Public School
Elementary: Public
0.26 km
Glen Cairn Public School
Elementary: Public
1.94 km
G A Wheable Secondary School
Secondary: Public
3.54 km
B Davison Secondary School Secondary School
Secondary: Public
4.20 km
London South Collegiate Institute
Secondary: Public
4.13 km
Regina Mundi College
Secondary: Catholic
5.19 km
Sir Wilfrid Laurier Secondary School
Secondary: Public
0.78 km
H B Beal Secondary School
Secondary: Public
5.55 km
-
Saturn Playground White Oaks
London ON 1.77km -
White Oaks Optimist Park
560 Bradley Ave, London ON N6E 2L7 1.83km -
Ballin' Park
2.06km
-
HODL Bitcoin ATM - Esso
769 Southdale Rd E, London ON N6E 3B9 0.5km -
CIBC
1105 Wellington Rd (in White Oaks Mall), London ON N6E 1V4 1.51km -
TD Canada Trust ATM
1420 Ernest Ave, London ON N6E 2H8 2.17km














