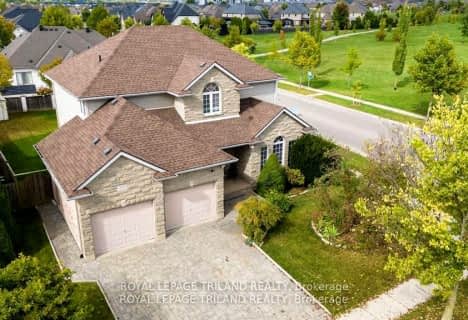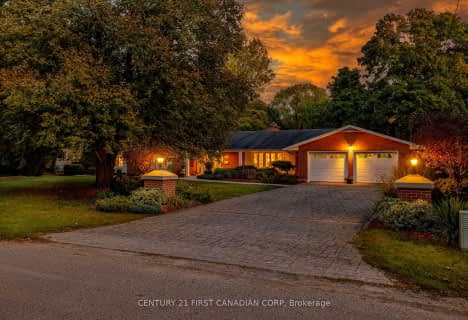
St. Kateri Separate School
Elementary: Catholic
2.69 km
Centennial Central School
Elementary: Public
1.29 km
Stoneybrook Public School
Elementary: Public
2.25 km
Masonville Public School
Elementary: Public
2.61 km
St Catherine of Siena
Elementary: Catholic
2.30 km
Jack Chambers Public School
Elementary: Public
1.24 km
École secondaire Gabriel-Dumont
Secondary: Public
4.76 km
École secondaire catholique École secondaire Monseigneur-Bruyère
Secondary: Catholic
4.76 km
Mother Teresa Catholic Secondary School
Secondary: Catholic
1.63 km
Medway High School
Secondary: Public
1.47 km
Sir Frederick Banting Secondary School
Secondary: Public
5.69 km
A B Lucas Secondary School
Secondary: Public
2.57 km











