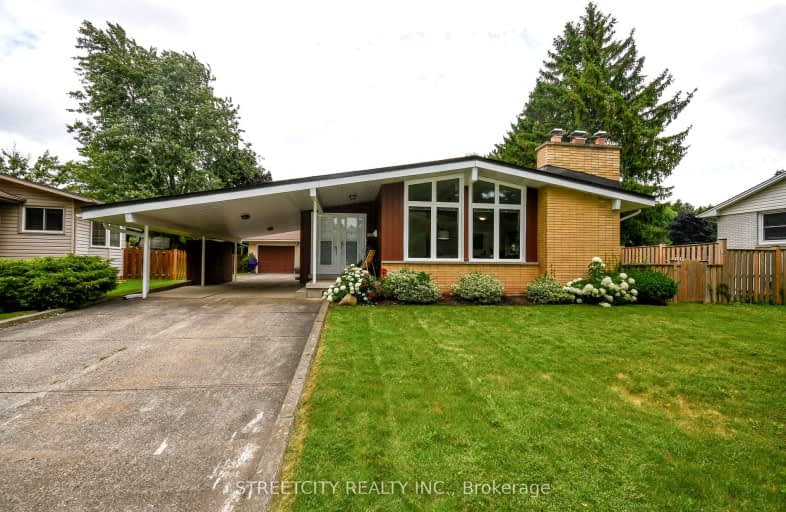Very Walkable
- Most errands can be accomplished on foot.
77
/100
Good Transit
- Some errands can be accomplished by public transportation.
53
/100
Bikeable
- Some errands can be accomplished on bike.
50
/100

Holy Rosary Separate School
Elementary: Catholic
1.10 km
Tecumseh Public School
Elementary: Public
1.56 km
Sir George Etienne Cartier Public School
Elementary: Public
0.35 km
Cleardale Public School
Elementary: Public
1.38 km
Mountsfield Public School
Elementary: Public
0.90 km
Princess Elizabeth Public School
Elementary: Public
1.61 km
G A Wheable Secondary School
Secondary: Public
1.99 km
B Davison Secondary School Secondary School
Secondary: Public
2.57 km
London South Collegiate Institute
Secondary: Public
1.62 km
Sir Wilfrid Laurier Secondary School
Secondary: Public
2.45 km
Catholic Central High School
Secondary: Catholic
3.45 km
H B Beal Secondary School
Secondary: Public
3.41 km
-
Thames Talbot Land Trust
944 Western Counties Rd, London ON N6C 2V4 1.02km -
Rowntree Park
ON 1.09km -
Tecumseh School Playground
London ON 1.47km
-
Annie Morneau - Mortgage Agent - Mortgage Alliance
920 Commissioners Rd E, London ON N5Z 3J1 1.53km -
Scotiabank
639 Southdale Rd E (Montgomery Rd.), London ON N6E 3M2 1.55km -
Libro Credit Union
841 Wellington Rd S (at Southdale Rd.), London ON N6E 3R5 1.62km













