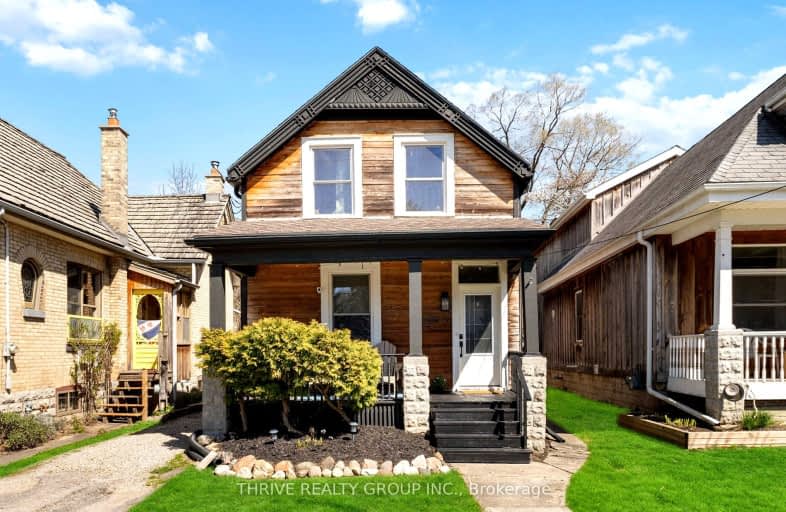Very Walkable
- Most errands can be accomplished on foot.
72
/100
Excellent Transit
- Most errands can be accomplished by public transportation.
70
/100
Very Bikeable
- Most errands can be accomplished on bike.
84
/100

Victoria Public School
Elementary: Public
1.60 km
St Georges Public School
Elementary: Public
1.59 km
St Martin
Elementary: Catholic
2.08 km
Ryerson Public School
Elementary: Public
2.06 km
Jeanne-Sauvé Public School
Elementary: Public
0.39 km
Eagle Heights Public School
Elementary: Public
1.14 km
École secondaire catholique École secondaire Monseigneur-Bruyère
Secondary: Catholic
3.88 km
Westminster Secondary School
Secondary: Public
3.49 km
London South Collegiate Institute
Secondary: Public
2.54 km
London Central Secondary School
Secondary: Public
1.36 km
Catholic Central High School
Secondary: Catholic
1.78 km
H B Beal Secondary School
Secondary: Public
2.17 km
-
Blackfriars Park
Blackfriars St. to Queens Av., London ON 0.21km -
West Lions Park
20 Granville St, London ON N6H 1J3 0.52km -
Rock the Park - Saturday
London ON 0.37km
-
VersaBank
140 Fullarton St, London ON N6A 5P2 0.77km -
TD Bank Financial Group
215 Oxford St W, London ON N6H 1S5 0.94km -
London Bad Credit Car Loans
352 Talbot St, London ON N6A 2R6 1.1km














