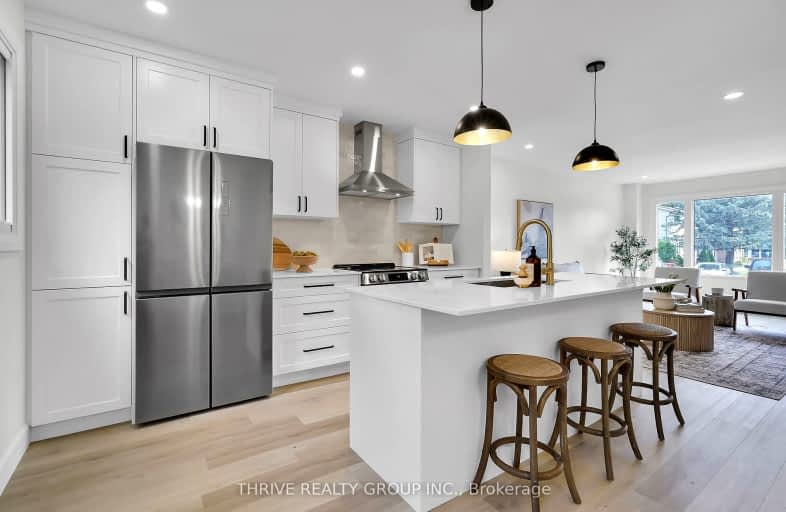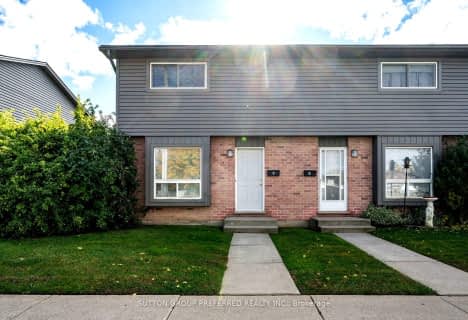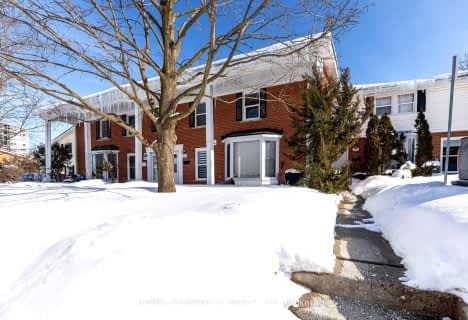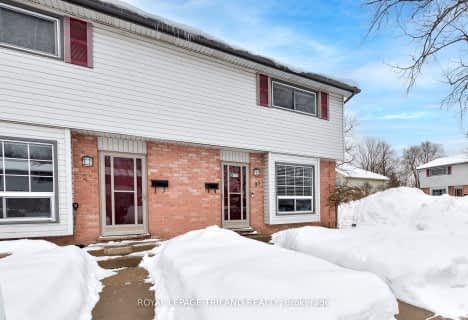
Somewhat Walkable
- Some errands can be accomplished on foot.
Good Transit
- Some errands can be accomplished by public transportation.
Bikeable
- Some errands can be accomplished on bike.

École élémentaire Gabriel-Dumont
Elementary: PublicÉcole élémentaire catholique Monseigneur-Bruyère
Elementary: CatholicKnollwood Park Public School
Elementary: PublicLord Elgin Public School
Elementary: PublicNorthbrae Public School
Elementary: PublicLouise Arbour French Immersion Public School
Elementary: PublicÉcole secondaire Gabriel-Dumont
Secondary: PublicÉcole secondaire catholique École secondaire Monseigneur-Bruyère
Secondary: CatholicMontcalm Secondary School
Secondary: PublicLondon Central Secondary School
Secondary: PublicA B Lucas Secondary School
Secondary: PublicH B Beal Secondary School
Secondary: Public-
Smith Park
Ontario 0.71km -
Adelaide Street Wells Park
London ON 0.92km -
Dog Park
Adelaide St N (Windemere Ave), London ON 1.6km
-
President's Choice Financial ATM
1118 Adelaide St N, London ON N5Y 2N5 0.55km -
TD Canada Trust ATM
1137 Richmond St, London ON N6A 3K6 2.1km -
TD Canada Trust Branch and ATM
1137 Richmond St, London ON N6A 3K6 2.1km
- 4 bath
- 3 bed
- 1200 sqft
28-1478 Adelaide Street North, London, Ontario • N5X 3Y1 • North H













