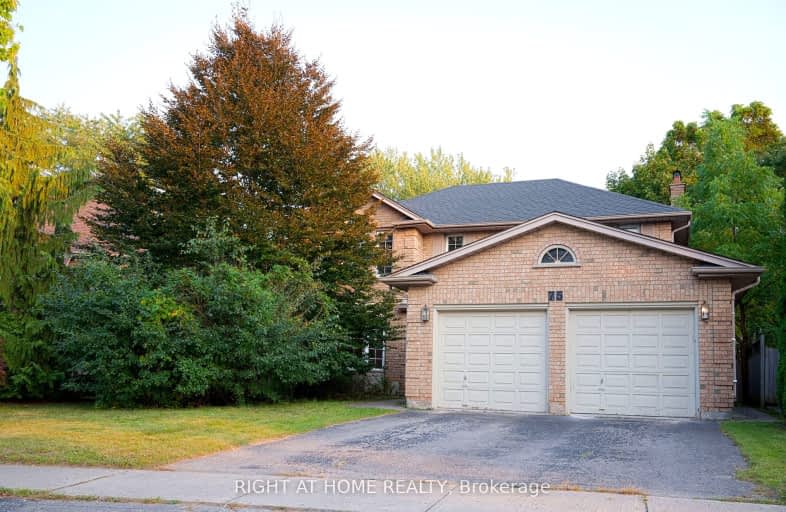Somewhat Walkable
- Some errands can be accomplished on foot.
58
/100
Good Transit
- Some errands can be accomplished by public transportation.
58
/100
Bikeable
- Some errands can be accomplished on bike.
62
/100

University Heights Public School
Elementary: Public
2.54 km
St. Kateri Separate School
Elementary: Catholic
0.90 km
Stoneybrook Public School
Elementary: Public
1.38 km
Masonville Public School
Elementary: Public
1.00 km
St Catherine of Siena
Elementary: Catholic
1.77 km
Jack Chambers Public School
Elementary: Public
1.79 km
École secondaire Gabriel-Dumont
Secondary: Public
3.46 km
École secondaire catholique École secondaire Monseigneur-Bruyère
Secondary: Catholic
3.44 km
Mother Teresa Catholic Secondary School
Secondary: Catholic
3.67 km
Medway High School
Secondary: Public
3.62 km
Sir Frederick Banting Secondary School
Secondary: Public
3.21 km
A B Lucas Secondary School
Secondary: Public
2.63 km
-
Carriage Hill Park
Ontario 0.15km -
TD Green Energy Park
Hillview Blvd, London ON 0.88km -
Ambleside Park
Ontario 1.5km
-
TD Bank Financial Group
1663 Richmond St, London ON N6G 2N3 0.82km -
The Shoe Company - Richmond North Centre
94 Fanshawe Park Rd E, London ON N5X 4C5 0.97km -
Commercial Banking Svc
1705 Richmond St, London ON N5X 3Y2 1.04km














