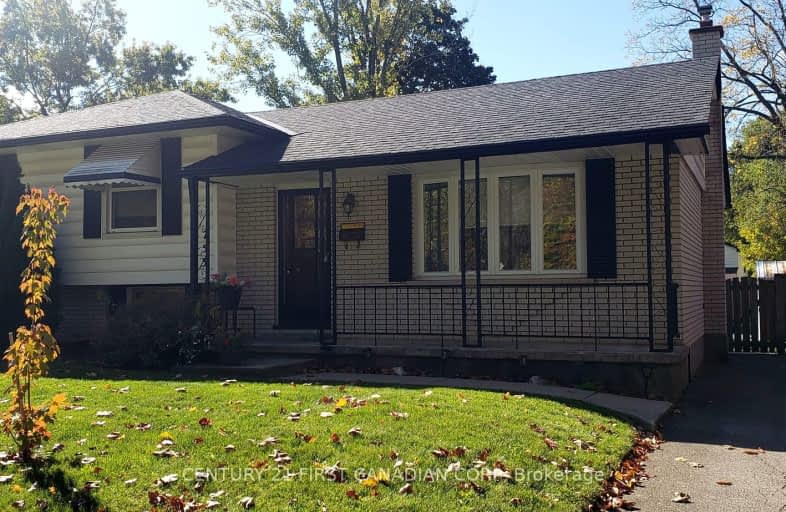Somewhat Walkable
- Some errands can be accomplished on foot.
68
/100
Some Transit
- Most errands require a car.
43
/100
Somewhat Bikeable
- Most errands require a car.
46
/100

St Jude Separate School
Elementary: Catholic
0.26 km
Arthur Ford Public School
Elementary: Public
0.65 km
W Sherwood Fox Public School
Elementary: Public
1.25 km
École élémentaire catholique Frère André
Elementary: Catholic
1.99 km
Sir Isaac Brock Public School
Elementary: Public
0.65 km
Westmount Public School
Elementary: Public
1.92 km
Westminster Secondary School
Secondary: Public
1.46 km
London South Collegiate Institute
Secondary: Public
3.28 km
London Central Secondary School
Secondary: Public
5.07 km
Catholic Central High School
Secondary: Catholic
5.11 km
Saunders Secondary School
Secondary: Public
1.82 km
H B Beal Secondary School
Secondary: Public
5.30 km
-
Jesse Davidson Park
731 Viscount Rd, London ON 0.75km -
Duchess Avenue Park
26 Duchess Ave (Wharncliffe Road), London ON 2.76km -
Springbank Gardens
Wonderland Rd (Springbank Drive), London ON 2.98km
-
RBC Royal Bank
Wonderland Rd S (at Southdale Rd.), London ON 1.23km -
BMO Bank of Montreal
377 Southdale Rd W (at Wonderland Rd S), London ON N6J 4G8 1.32km -
TD Bank Financial Group
3029 Wonderland Rd S (Southdale), London ON N6L 1R4 1.39km














