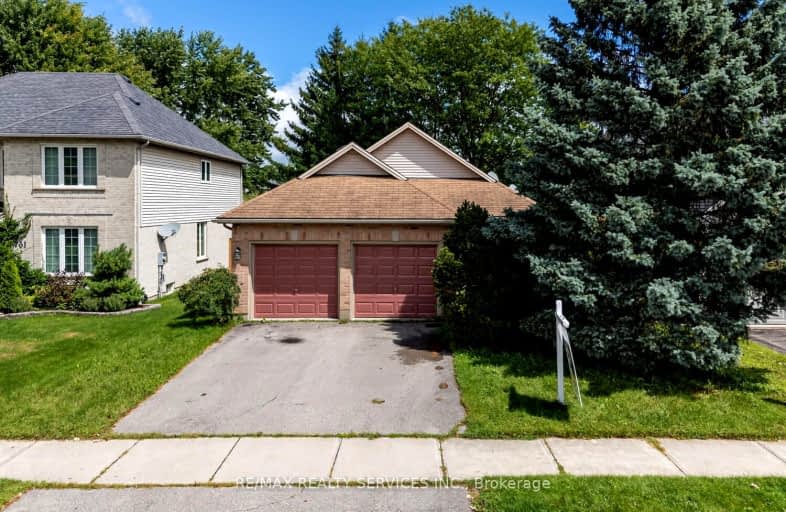Somewhat Walkable
- Some errands can be accomplished on foot.
Some Transit
- Most errands require a car.
Very Bikeable
- Most errands can be accomplished on bike.

Notre Dame Separate School
Elementary: CatholicSt Paul Separate School
Elementary: CatholicWest Oaks French Immersion Public School
Elementary: PublicRiverside Public School
Elementary: PublicClara Brenton Public School
Elementary: PublicWilfrid Jury Public School
Elementary: PublicWestminster Secondary School
Secondary: PublicSt. Andre Bessette Secondary School
Secondary: CatholicSt Thomas Aquinas Secondary School
Secondary: CatholicOakridge Secondary School
Secondary: PublicSir Frederick Banting Secondary School
Secondary: PublicSaunders Secondary School
Secondary: Public-
Crabby Joe's
670 Oxford Road W, London, ON N6H 1T9 1.01km -
Chuck's Roadhouse
666 Wonderland Road N, London, ON N6H 4K9 1.12km -
State & Main Kitchen & Bar
671 Wonderland Road N, London, ON N6H 0H9 1.22km
-
Starbucks
640 Hyde Park Road, Unit E, London, ON N6H 4N2 1.32km -
Chatime
541 Oxford Street W, Unit A2-102, London, ON N6H 0H9 1.34km -
Urban Brews
1015 Aldersbrook Road, London, ON N6G 4L8 1.36km
-
Hybrid Fitness
530 Oxford Street W, London, ON N6H 1T6 1.39km -
Fit4Less
1205 Oxford Street W, London, ON N6H 1V8 1.45km -
Movati Athletic - London North
755 Wonderland Road North, London, ON N6H 4L1 1.32km
-
Rexall
1375 Beaverbrook Avenue, London, ON N6H 0J1 1.21km -
Shoppers Drug Mart
530 Commissioners Road W, London, ON N6J 1Y6 3.42km -
UH Prescription Centre
339 Windermere Rd, London, ON N6G 2V4 4.31km
-
The Captain's Boil
689 Oxford Street West, Unit 2, London, ON N6H 1V1 0.75km -
Crabby Joe's
670 Oxford Road W, London, ON N6H 1T9 1.01km -
168 Sushi Asian Buffet Bar
660 Oxford Street W, London, ON N6H 4W3 1.02km
-
Sherwood Forest Mall
1225 Wonderland Road N, London, ON N6G 2V9 2.6km -
Cherryhill Village Mall
301 Oxford St W, London, ON N6H 1S6 2.71km -
Esam Construction
301 Oxford Street W, London, ON N6H 1S6 2.71km
-
Feliza African Grocery and Beauty Store
689 Oxford Street W, Unit 1A, London, ON N6H 1V1 0.75km -
Indo-Asian Groceries and Spices
689 Oxford St W, Unit #1, London, ON N6H 1V1 0.75km -
Farm Boy
1415 Beaverbrook Avenue, London, ON N6H 0J1 1.15km
-
LCBO
71 York Street, London, ON N6A 1A6 4.5km -
The Beer Store
1080 Adelaide Street N, London, ON N5Y 2N1 6.23km -
The Beer Store
875 Highland Road W, Kitchener, ON N2N 2Y2 80.67km
-
Shell
1170 Oxford Street W, London, ON N6H 4N2 1.31km -
Porky's Bbq & Leisure
1075 Sarnia Road, London, ON N6H 5J9 1.59km -
Shell Canada Products
880 Wonderland Road N, London, ON N6G 4X7 1.62km
-
Cineplex Odeon Westmount and VIP Cinemas
755 Wonderland Road S, London, ON N6K 1M6 3.84km -
Western Film
Western University, Room 340, UCC Building, London, ON N6A 5B8 3.94km -
Hyland Cinema
240 Wharncliffe Road S, London, ON N6J 2L4 3.95km
-
London Public Library - Sherwood Branch
1225 Wonderland Road N, London, ON N6G 2V9 2.6km -
Cherryhill Public Library
301 Oxford Street W, London, ON N6H 1S6 2.79km -
D. B. Weldon Library
1151 Richmond Street, London, ON N6A 3K7 3.89km
-
London Health Sciences Centre - University Hospital
339 Windermere Road, London, ON N6G 2V4 4.32km -
Parkwood Hospital
801 Commissioners Road E, London, ON N6C 5J1 7.17km -
London Doctors' Relief Service
595 Wonderland Road N, London, ON N6H 3E2 1.41km
-
Whetherfield Park
0.46km -
Beaverbrook Woods Park
London ON 0.81km -
Amarone String Quartet
ON 1.25km
-
RBC Royal Bank
541 Oxford St W, London ON N6H 0H9 1.26km -
BMO Bank of Montreal
1182 Oxford St W (at Hyde Park Rd), London ON N6H 4N2 1.35km -
Bmo
534 Oxford St W, London ON N6H 1T5 1.34km














