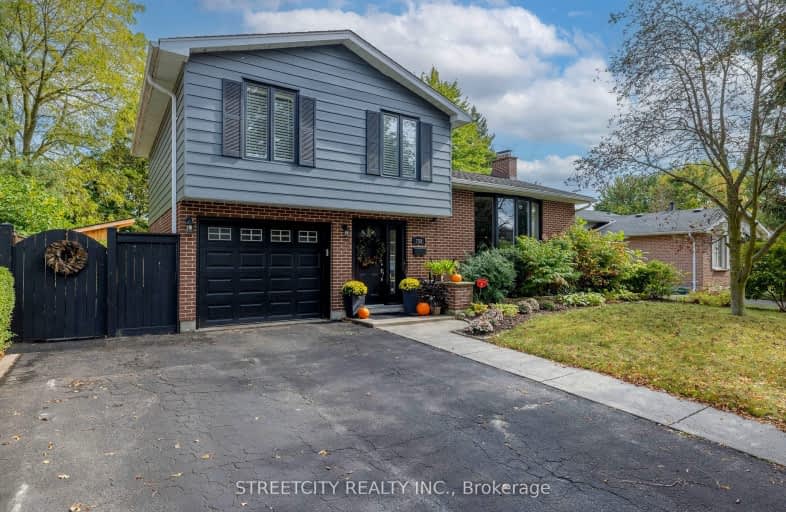Car-Dependent
- Most errands require a car.
36
/100
Some Transit
- Most errands require a car.
43
/100
Somewhat Bikeable
- Most errands require a car.
47
/100

St Mark
Elementary: Catholic
1.15 km
Stoneybrook Public School
Elementary: Public
1.77 km
Louise Arbour French Immersion Public School
Elementary: Public
2.59 km
Northridge Public School
Elementary: Public
1.14 km
Jack Chambers Public School
Elementary: Public
1.84 km
Stoney Creek Public School
Elementary: Public
0.80 km
École secondaire Gabriel-Dumont
Secondary: Public
3.07 km
École secondaire catholique École secondaire Monseigneur-Bruyère
Secondary: Catholic
3.08 km
Mother Teresa Catholic Secondary School
Secondary: Catholic
0.98 km
Montcalm Secondary School
Secondary: Public
3.11 km
Medway High School
Secondary: Public
3.55 km
A B Lucas Secondary School
Secondary: Public
0.87 km
-
Constitution Park
735 Grenfell Dr, London ON N5X 2C4 0.25km -
Wenige Park
0.65km -
Selvilla Park
Sevilla Park Pl, London ON 3.27km
-
Bitcoin Depot - Bitcoin ATM
1878 Highbury Ave N, London ON N5X 4A6 1.76km -
BMO Bank of Montreal
1505 Highbury Ave N, London ON N5Y 0A9 2.31km -
The Shoe Company - Richmond North Centre
94 Fanshawe Park Rd E, London ON N5X 4C5 2.79km














