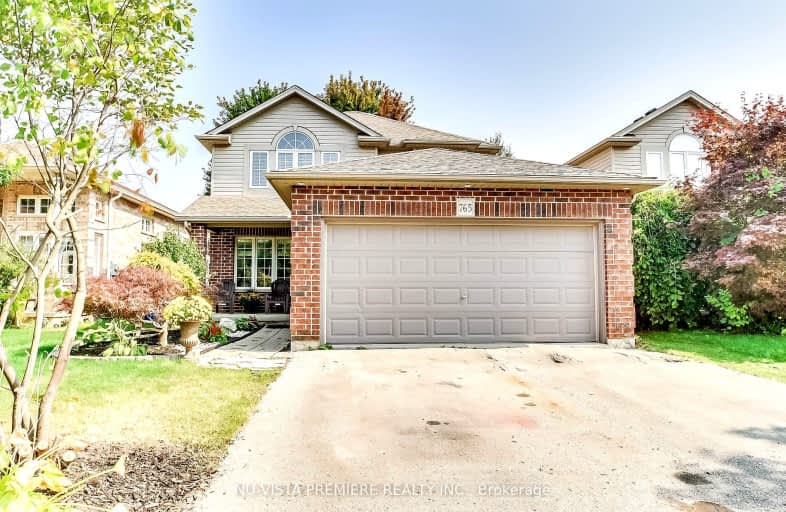Somewhat Walkable
- Some errands can be accomplished on foot.
53
/100
Some Transit
- Most errands require a car.
39
/100
Bikeable
- Some errands can be accomplished on bike.
57
/100

Centennial Central School
Elementary: Public
1.97 km
St Mark
Elementary: Catholic
1.76 km
Stoneybrook Public School
Elementary: Public
2.04 km
Northridge Public School
Elementary: Public
1.71 km
Jack Chambers Public School
Elementary: Public
1.75 km
Stoney Creek Public School
Elementary: Public
0.86 km
École secondaire Gabriel-Dumont
Secondary: Public
3.70 km
École secondaire catholique École secondaire Monseigneur-Bruyère
Secondary: Catholic
3.70 km
Mother Teresa Catholic Secondary School
Secondary: Catholic
0.40 km
Montcalm Secondary School
Secondary: Public
3.72 km
Medway High School
Secondary: Public
3.05 km
A B Lucas Secondary School
Secondary: Public
1.46 km
-
Constitution Park
735 Grenfell Dr, London ON N5X 2C4 0.89km -
Creekside Park
2.05km -
Dog Park
Adelaide St N (Windemere Ave), London ON 2.29km
-
BMO Bank of Montreal
1595 Adelaide St N, London ON N5X 4E8 1.07km -
TD Bank Financial Group
608 Fanshawe Park Rd E, London ON N5X 1L1 1.21km -
TD Canada Trust Branch and ATM
608 Fanshawe Park Rd E, London ON N5X 1L1 1.22km














