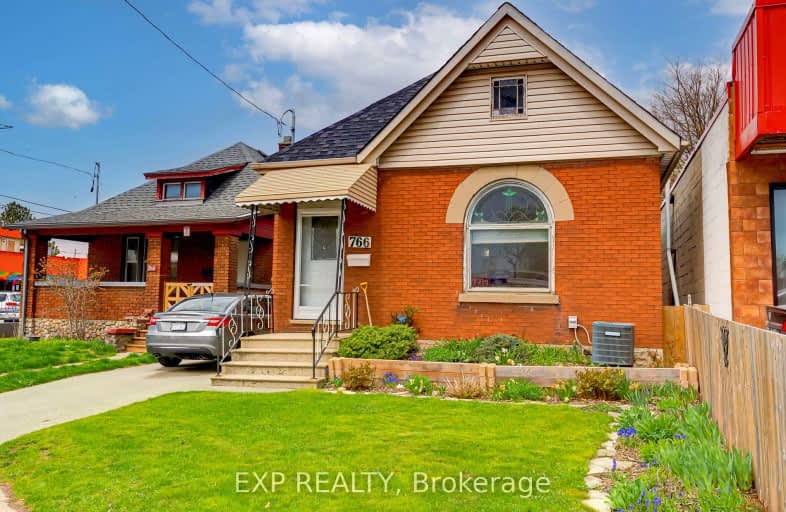Somewhat Walkable
- Some errands can be accomplished on foot.
65
/100
Some Transit
- Most errands require a car.
45
/100
Bikeable
- Some errands can be accomplished on bike.
67
/100

Holy Cross Separate School
Elementary: Catholic
0.33 km
Trafalgar Public School
Elementary: Public
0.77 km
Ealing Public School
Elementary: Public
0.27 km
St Sebastian Separate School
Elementary: Catholic
1.55 km
Lester B Pearson School for the Arts
Elementary: Public
1.20 km
Fairmont Public School
Elementary: Public
1.37 km
G A Wheable Secondary School
Secondary: Public
1.55 km
Thames Valley Alternative Secondary School
Secondary: Public
1.98 km
B Davison Secondary School Secondary School
Secondary: Public
1.32 km
John Paul II Catholic Secondary School
Secondary: Catholic
3.51 km
Sir Wilfrid Laurier Secondary School
Secondary: Public
3.63 km
H B Beal Secondary School
Secondary: Public
2.67 km
-
Victoria Park, London, Ontario
580 Clarence St, London ON N6A 3G1 1.46km -
Kiwanas Park
Trafalgar St (Thorne Ave), London ON 1.89km -
Kiwanis Park
Wavell St (Highbury & Brydges), London ON 1.89km
-
BMO Bank of Montreal
957 Hamilton Rd, London ON N5W 1A2 0.89km -
Scotiabank
1076 Commissioners Rd E, London ON N5Z 4T4 1.93km -
Polish London Credit Union Ltd
383 Horton St E, London ON N6B 1L6 2.79km














