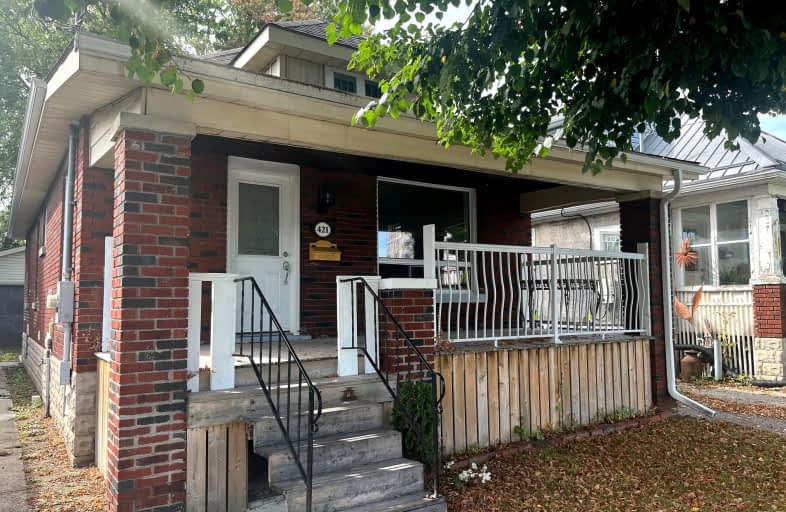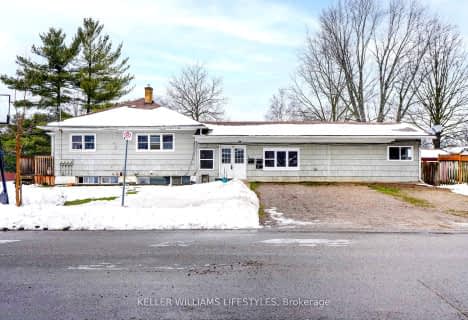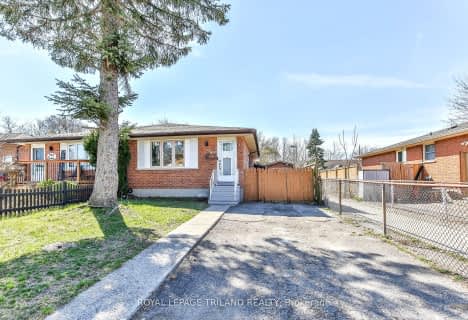Very Walkable
- Most errands can be accomplished on foot.
77
/100
Some Transit
- Most errands require a car.
49
/100
Very Bikeable
- Most errands can be accomplished on bike.
72
/100

Holy Cross Separate School
Elementary: Catholic
1.72 km
Trafalgar Public School
Elementary: Public
1.66 km
Blessed Sacrament Separate School
Elementary: Catholic
1.21 km
St Mary School
Elementary: Catholic
1.30 km
East Carling Public School
Elementary: Public
1.16 km
Académie de la Tamise
Elementary: Public
1.01 km
Robarts Provincial School for the Deaf
Secondary: Provincial
2.09 km
Robarts/Amethyst Demonstration Secondary School
Secondary: Provincial
2.09 km
Thames Valley Alternative Secondary School
Secondary: Public
0.70 km
B Davison Secondary School Secondary School
Secondary: Public
1.92 km
John Paul II Catholic Secondary School
Secondary: Catholic
1.86 km
H B Beal Secondary School
Secondary: Public
1.78 km
-
Silverwood Park
London ON 1.41km -
Kompan Inc
15014 Eight Mile Rd, Arva ON N0M 1C0 1.81km -
Kiwanis Park
Wavell St (Highbury & Brydges), London ON 1.98km
-
TD Bank Financial Group
745 York St, London ON N5W 2S6 1.19km -
TD Canada Trust ATM
745 York St, London ON N5W 2S6 1.19km -
BMO Bank of Montreal
295 Rectory St, London ON N5Z 0A3 1.27km














