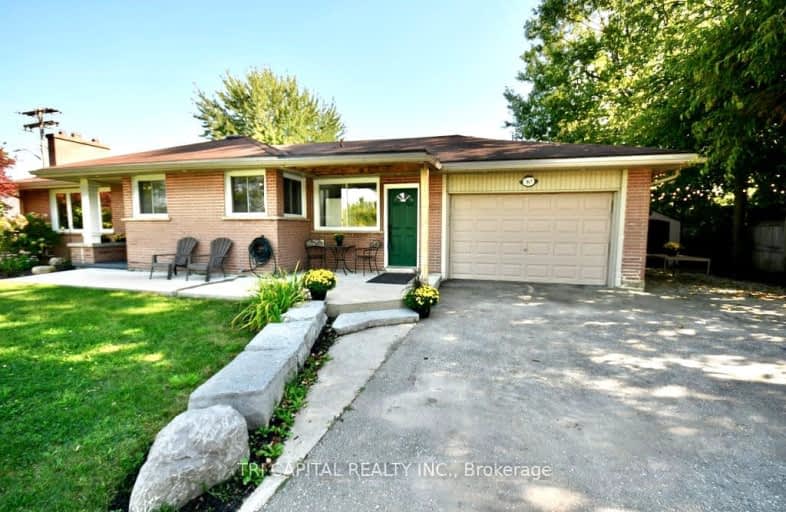Very Walkable
- Most errands can be accomplished on foot.
Some Transit
- Most errands require a car.
Bikeable
- Some errands can be accomplished on bike.

Nicholas Wilson Public School
Elementary: PublicArthur Stringer Public School
Elementary: PublicSt Francis School
Elementary: CatholicRick Hansen Public School
Elementary: PublicWilton Grove Public School
Elementary: PublicWhite Oaks Public School
Elementary: PublicG A Wheable Secondary School
Secondary: PublicB Davison Secondary School Secondary School
Secondary: PublicLondon South Collegiate Institute
Secondary: PublicSir Wilfrid Laurier Secondary School
Secondary: PublicCatholic Central High School
Secondary: CatholicH B Beal Secondary School
Secondary: Public-
White Oaks Optimist Park
560 Bradley Ave, London ON N6E 2L7 1.23km -
Saturn Playground White Oaks
London ON 1.47km -
Ballin' Park
1.56km
-
HODL Bitcoin ATM - Esso
769 Southdale Rd E, London ON N6E 3B9 0.49km -
CIBC
1105 Wellington Rd (in White Oaks Mall), London ON N6E 1V4 1.37km -
TD Canada Trust ATM
1420 Ernest Ave, London ON N6E 2H8 1.59km
- 2 bath
- 4 bed
- 2000 sqft
422 Commissioners Road East, London South, Ontario • N6C 2T5 • South G













