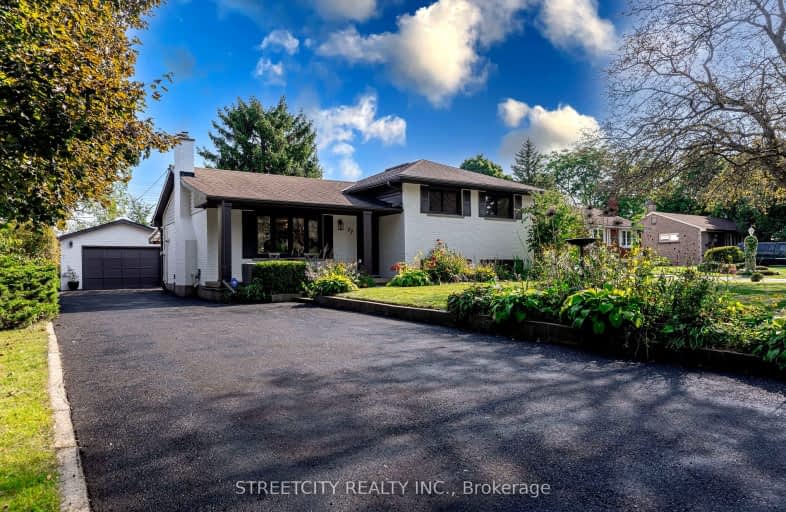
Video Tour
Somewhat Walkable
- Some errands can be accomplished on foot.
55
/100
Some Transit
- Most errands require a car.
48
/100
Bikeable
- Some errands can be accomplished on bike.
57
/100

Robarts Provincial School for the Deaf
Elementary: Provincial
1.23 km
Robarts/Amethyst Demonstration Elementary School
Elementary: Provincial
1.23 km
École élémentaire catholique Ste-Jeanne-d'Arc
Elementary: Catholic
0.83 km
Evelyn Harrison Public School
Elementary: Public
0.46 km
Franklin D Roosevelt Public School
Elementary: Public
1.03 km
Chippewa Public School
Elementary: Public
1.05 km
Robarts Provincial School for the Deaf
Secondary: Provincial
1.23 km
Robarts/Amethyst Demonstration Secondary School
Secondary: Provincial
1.23 km
Thames Valley Alternative Secondary School
Secondary: Public
2.64 km
Montcalm Secondary School
Secondary: Public
1.76 km
John Paul II Catholic Secondary School
Secondary: Catholic
1.37 km
Clarke Road Secondary School
Secondary: Public
2.93 km
-
Mornington Park
High Holborn St (btwn Mornington & Oxford St. E.), London ON 2.34km -
Town Square
2.5km -
McCormick Park
Curry St, London ON 2.64km
-
CIBC
1885 Huron St, London ON N5V 3A5 1.13km -
Scotiabank
1140 Highbury Ave N, London ON N5Y 4W1 1.41km -
BMO Bank of Montreal
1299 Oxford St E, London ON N5Y 4W5 1.83km













