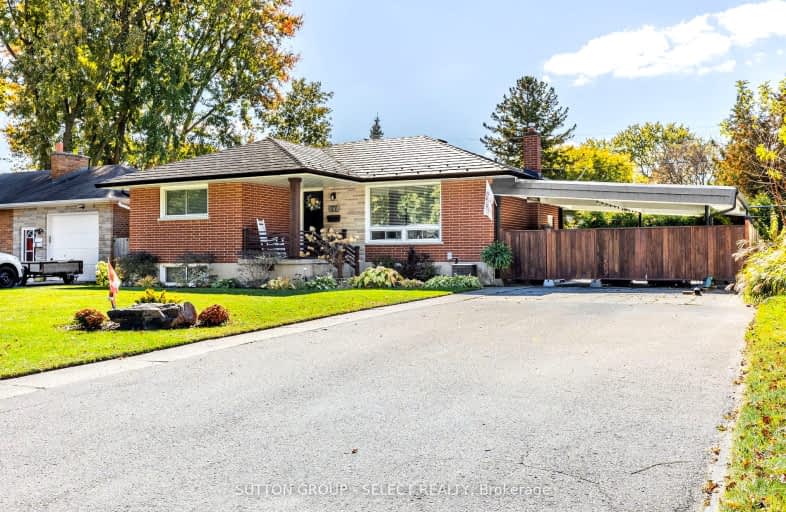Car-Dependent
- Most errands require a car.
35
/100
Some Transit
- Most errands require a car.
46
/100
Somewhat Bikeable
- Most errands require a car.
46
/100

Robarts Provincial School for the Deaf
Elementary: Provincial
1.54 km
Robarts/Amethyst Demonstration Elementary School
Elementary: Provincial
1.54 km
École élémentaire catholique Ste-Jeanne-d'Arc
Elementary: Catholic
0.71 km
Evelyn Harrison Public School
Elementary: Public
0.15 km
Franklin D Roosevelt Public School
Elementary: Public
1.34 km
Chippewa Public School
Elementary: Public
0.73 km
Robarts Provincial School for the Deaf
Secondary: Provincial
1.54 km
Robarts/Amethyst Demonstration Secondary School
Secondary: Provincial
1.54 km
Thames Valley Alternative Secondary School
Secondary: Public
2.99 km
Montcalm Secondary School
Secondary: Public
1.80 km
John Paul II Catholic Secondary School
Secondary: Catholic
1.69 km
Clarke Road Secondary School
Secondary: Public
3.10 km
-
The Great Escape
1295 Highbury Ave N, London ON N5Y 5L3 1.76km -
Genevive Park
at Victoria Dr., London ON 1.8km -
583 Park
2.55km
-
CIBC
1885 Huron St, London ON N5V 3A5 0.8km -
Scotiabank
1140 Highbury Ave N, London ON N5Y 4W1 1.67km -
BMO Bank of Montreal
1275 Highbury Ave N (at Huron St.), London ON N5Y 1A8 1.73km














