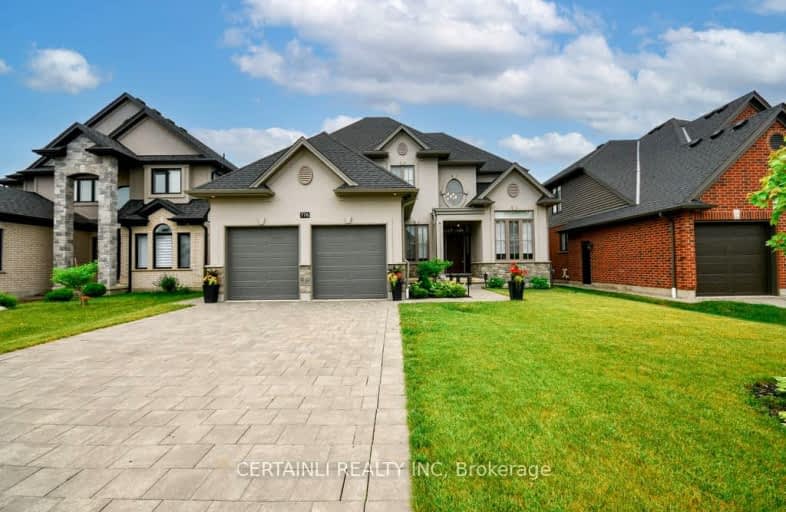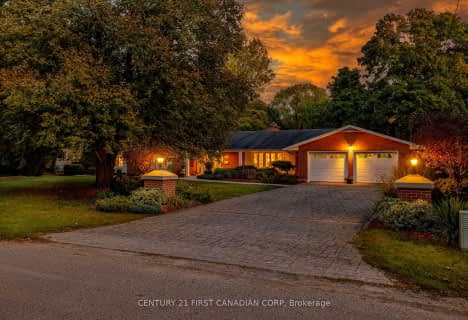Car-Dependent
- Almost all errands require a car.
7
/100
Some Transit
- Most errands require a car.
26
/100
Somewhat Bikeable
- Most errands require a car.
31
/100

St. Kateri Separate School
Elementary: Catholic
2.92 km
Centennial Central School
Elementary: Public
1.11 km
Stoneybrook Public School
Elementary: Public
2.48 km
Masonville Public School
Elementary: Public
2.76 km
St Catherine of Siena
Elementary: Catholic
2.40 km
Jack Chambers Public School
Elementary: Public
1.47 km
École secondaire Gabriel-Dumont
Secondary: Public
4.99 km
École secondaire catholique École secondaire Monseigneur-Bruyère
Secondary: Catholic
4.99 km
Mother Teresa Catholic Secondary School
Secondary: Catholic
1.73 km
Medway High School
Secondary: Public
1.31 km
Sir Frederick Banting Secondary School
Secondary: Public
5.82 km
A B Lucas Secondary School
Secondary: Public
2.78 km
-
Weldon Park
St John's Dr, Arva ON 1.33km -
Constitution Park
735 Grenfell Dr, London ON N5X 2C4 2.47km -
Kirkton-Woodham Community Centre
70497 164 Rd, Kirkton ON N0K 1K0 2.82km
-
TD Bank Financial Group
2165 Richmond St, London ON N6G 3V9 1.77km -
BMO Bank of Montreal
1595 Adelaide St N, London ON N5X 4E8 1.89km -
TD Canada Trust ATM
608 Fanshawe Park Rd E, London ON N5X 1L1 2.13km














