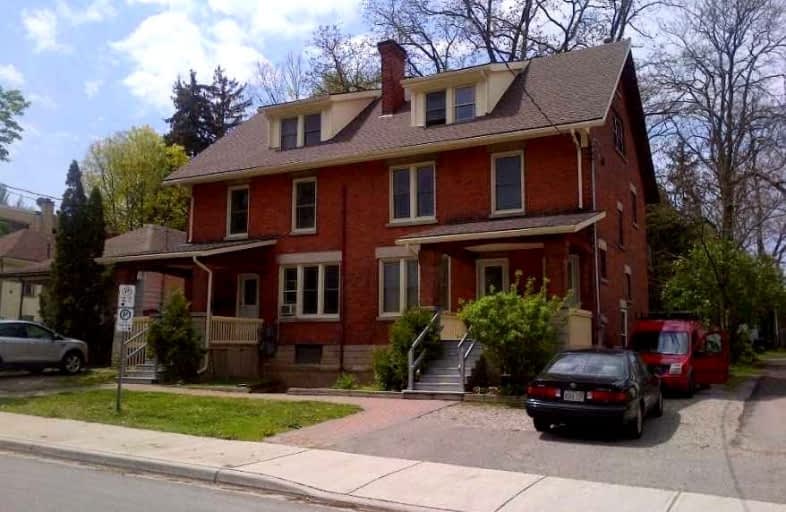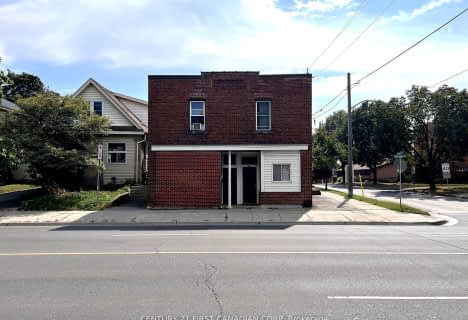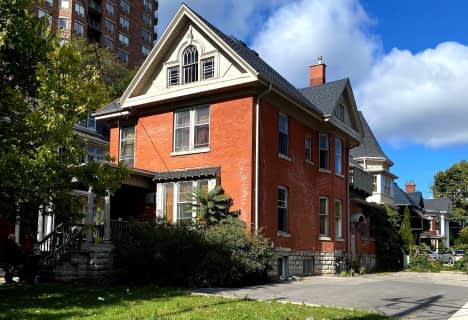
St Michael
Elementary: Catholic
1.42 km
Aberdeen Public School
Elementary: Public
1.46 km
St Mary School
Elementary: Catholic
1.11 km
St Georges Public School
Elementary: Public
0.94 km
St. John French Immersion School
Elementary: Catholic
1.61 km
Lord Roberts Public School
Elementary: Public
0.11 km
École secondaire catholique École secondaire Monseigneur-Bruyère
Secondary: Catholic
2.74 km
B Davison Secondary School Secondary School
Secondary: Public
2.32 km
London South Collegiate Institute
Secondary: Public
2.50 km
London Central Secondary School
Secondary: Public
0.44 km
Catholic Central High School
Secondary: Catholic
0.50 km
H B Beal Secondary School
Secondary: Public
0.71 km





