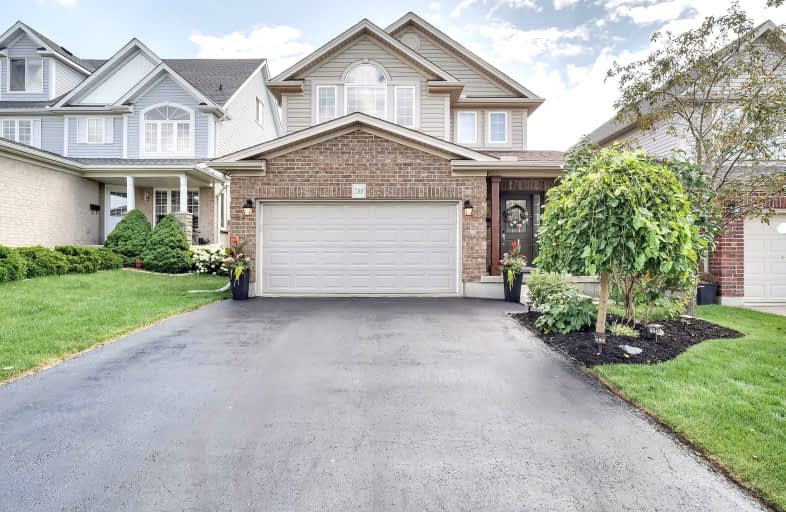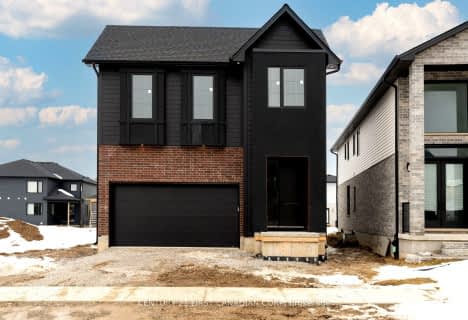
Video Tour
Car-Dependent
- Most errands require a car.
33
/100
Some Transit
- Most errands require a car.
28
/100
Bikeable
- Some errands can be accomplished on bike.
53
/100

École élémentaire publique La Pommeraie
Elementary: Public
2.02 km
St George Separate School
Elementary: Catholic
2.14 km
St Theresa Separate School
Elementary: Catholic
1.50 km
Byron Somerset Public School
Elementary: Public
1.16 km
Byron Northview Public School
Elementary: Public
2.81 km
Byron Southwood Public School
Elementary: Public
1.59 km
Westminster Secondary School
Secondary: Public
4.88 km
St. Andre Bessette Secondary School
Secondary: Catholic
8.71 km
St Thomas Aquinas Secondary School
Secondary: Catholic
3.62 km
Oakridge Secondary School
Secondary: Public
4.59 km
Sir Frederick Banting Secondary School
Secondary: Public
7.54 km
Saunders Secondary School
Secondary: Public
3.25 km












