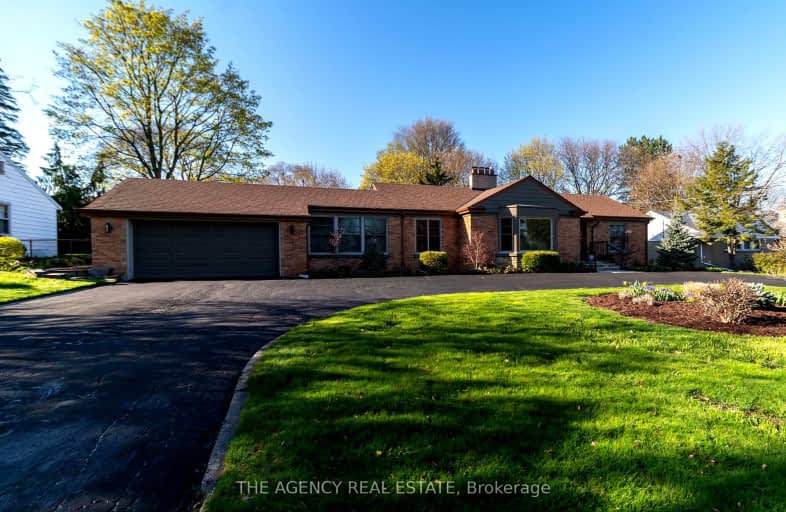Car-Dependent
- Almost all errands require a car.
19
/100
Some Transit
- Most errands require a car.
38
/100
Somewhat Bikeable
- Most errands require a car.
45
/100

Notre Dame Separate School
Elementary: Catholic
0.76 km
West Oaks French Immersion Public School
Elementary: Public
1.23 km
Riverside Public School
Elementary: Public
0.72 km
Woodland Heights Public School
Elementary: Public
1.14 km
Clara Brenton Public School
Elementary: Public
1.82 km
Kensal Park Public School
Elementary: Public
1.70 km
Westminster Secondary School
Secondary: Public
2.13 km
St. Andre Bessette Secondary School
Secondary: Catholic
5.67 km
St Thomas Aquinas Secondary School
Secondary: Catholic
2.90 km
Oakridge Secondary School
Secondary: Public
1.48 km
Sir Frederick Banting Secondary School
Secondary: Public
3.74 km
Saunders Secondary School
Secondary: Public
2.61 km
-
Springbank Gardens
Wonderland Rd (Springbank Drive), London ON 0.49km -
Riverside Park
628 Riverside Dr (Riverside Drive & Wonderland Rd N), London ON 3.44km -
Greenway Park
ON 0.95km
-
Scotiabank
580 Wonderland Rd S (Commissioners), London ON N6K 2Y8 1.74km -
Bmo
534 Oxford St W, London ON N6H 1T5 1.81km -
BMO Bank of Montreal
1182 Oxford St W (at Hyde Park Rd), London ON N6H 4N2 1.92km














