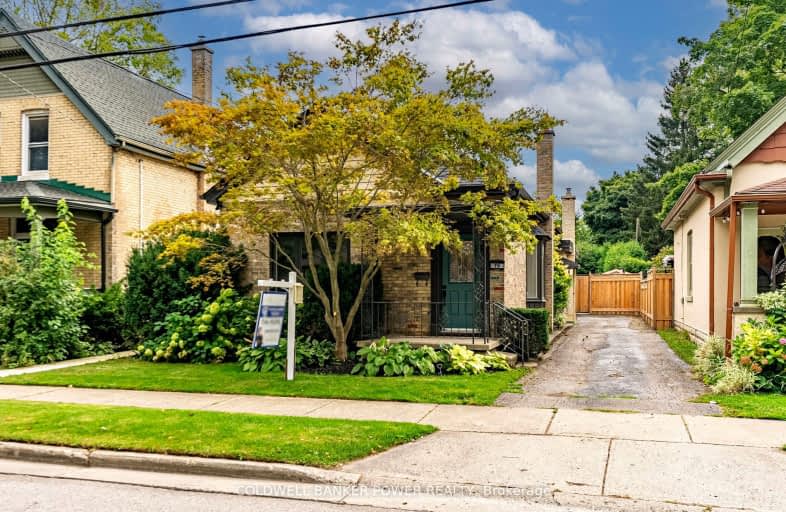
Video Tour
Somewhat Walkable
- Some errands can be accomplished on foot.
63
/100
Good Transit
- Some errands can be accomplished by public transportation.
54
/100
Very Bikeable
- Most errands can be accomplished on bike.
75
/100

Wortley Road Public School
Elementary: Public
0.58 km
Victoria Public School
Elementary: Public
0.60 km
St Martin
Elementary: Catholic
0.28 km
Tecumseh Public School
Elementary: Public
1.26 km
Arthur Ford Public School
Elementary: Public
2.06 km
Mountsfield Public School
Elementary: Public
1.54 km
G A Wheable Secondary School
Secondary: Public
3.04 km
Westminster Secondary School
Secondary: Public
2.02 km
London South Collegiate Institute
Secondary: Public
1.13 km
London Central Secondary School
Secondary: Public
2.41 km
Catholic Central High School
Secondary: Catholic
2.48 km
H B Beal Secondary School
Secondary: Public
2.72 km
-
Thames Park
15 Ridout St S (Ridout Street), London ON 0.78km -
Carfrae Park
50 Carfrae St, London ON 1.02km -
Euston Park
90 MacKay Ave, London ON 1.19km
-
TD Canada Trust Branch and ATM
191 Wortley Rd, London ON N6C 3P8 0.42km -
Bitcoin Depot - Bitcoin ATM
324 Wharncliffe Rd S, London ON N6J 2L7 0.44km -
BMO Bank of Montreal
457 Wharncliffe Rd S (btwn Centre St & Base Line Rd W), London ON N6J 2M8 1.04km













