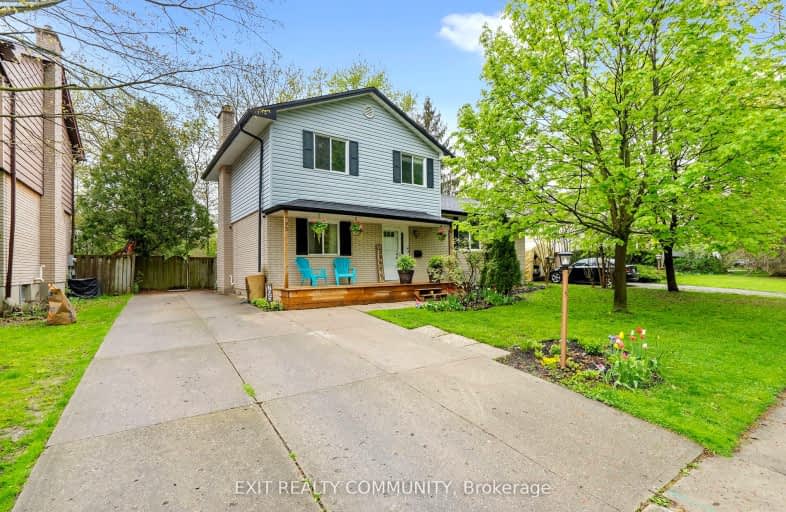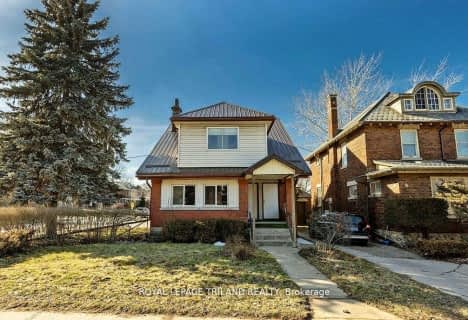Somewhat Walkable
- Some errands can be accomplished on foot.
Some Transit
- Most errands require a car.
Somewhat Bikeable
- Most errands require a car.

St Jude Separate School
Elementary: CatholicArthur Ford Public School
Elementary: PublicW Sherwood Fox Public School
Elementary: PublicÉcole élémentaire catholique Frère André
Elementary: CatholicSir Isaac Brock Public School
Elementary: PublicWestmount Public School
Elementary: PublicWestminster Secondary School
Secondary: PublicLondon South Collegiate Institute
Secondary: PublicLondon Central Secondary School
Secondary: PublicCatholic Central High School
Secondary: CatholicSaunders Secondary School
Secondary: PublicH B Beal Secondary School
Secondary: Public-
St. Lawrence Park
Ontario 0.34km -
Jesse Davidson Park
731 Viscount Rd, London ON 0.87km -
Basil Grover Park
London ON 1.41km
-
TD Bank Financial Group
3029 Wonderland Rd S (Southdale), London ON N6L 1R4 1.36km -
Access Cash
785 Wonderland Rd S, London ON N6K 1M6 1.79km -
BMO Bank of Montreal
785 Wonderland Rd S, London ON N6K 1M6 1.8km
- 2 bath
- 4 bed
- 2000 sqft
422 Commissioners Road East, London South, Ontario • N6C 2T5 • South G














