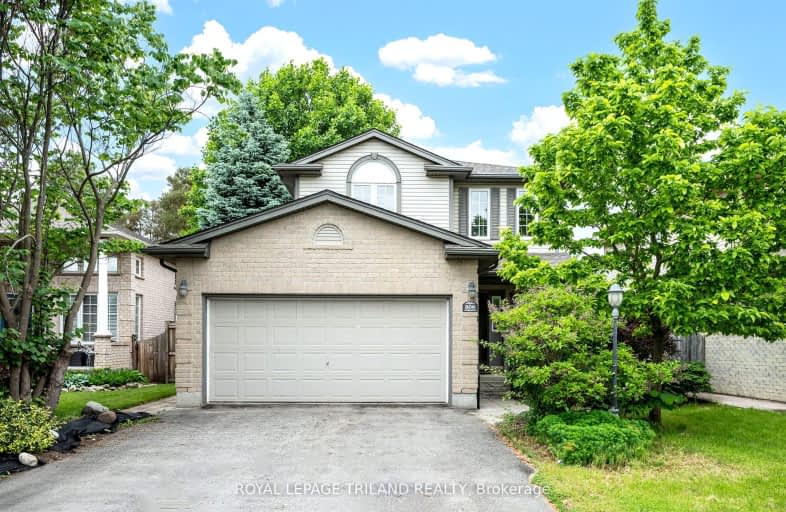Car-Dependent
- Most errands require a car.
29
/100
Some Transit
- Most errands require a car.
35
/100
Bikeable
- Some errands can be accomplished on bike.
55
/100

Centennial Central School
Elementary: Public
1.90 km
St Mark
Elementary: Catholic
1.82 km
Stoneybrook Public School
Elementary: Public
2.11 km
Northridge Public School
Elementary: Public
1.76 km
Jack Chambers Public School
Elementary: Public
1.79 km
Stoney Creek Public School
Elementary: Public
0.85 km
École secondaire Gabriel-Dumont
Secondary: Public
3.78 km
École secondaire catholique École secondaire Monseigneur-Bruyère
Secondary: Catholic
3.78 km
Mother Teresa Catholic Secondary School
Secondary: Catholic
0.32 km
Montcalm Secondary School
Secondary: Public
3.78 km
Medway High School
Secondary: Public
3.03 km
A B Lucas Secondary School
Secondary: Public
1.54 km
-
Constitution Park
735 Grenfell Dr, London ON N5X 2C4 0.96km -
Dog Park
Adelaide St N (Windemere Ave), London ON 2.37km -
Meander Creek Park
London ON 2.58km
-
BMO Bank of Montreal
101 Fanshawe Park Rd E (at North Centre Rd.), London ON N5X 3V9 2.79km -
TD Bank Financial Group
1663 Richmond St, London ON N6G 2N3 3.4km -
Associated Foreign Exchange, Ulc
1128 Adelaide St N, London ON N5Y 2N7 3.7km














