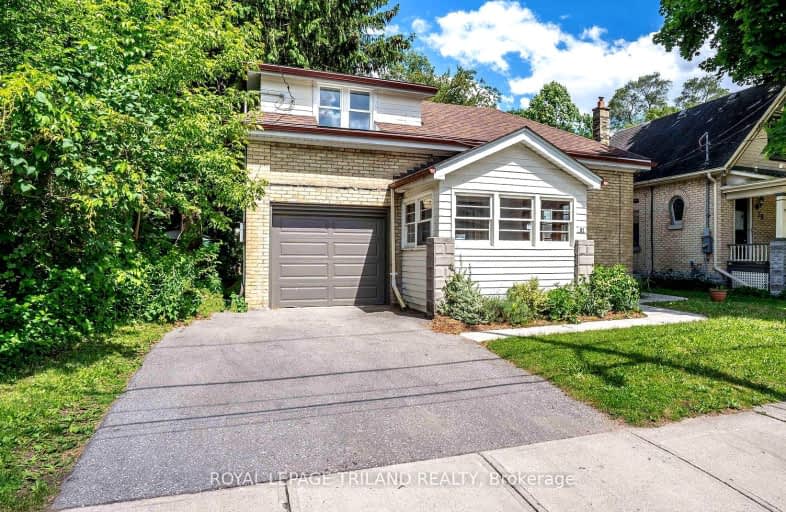Very Walkable
- Most errands can be accomplished on foot.
71
/100
Good Transit
- Some errands can be accomplished by public transportation.
65
/100
Very Bikeable
- Most errands can be accomplished on bike.
83
/100

Victoria Public School
Elementary: Public
1.63 km
St Georges Public School
Elementary: Public
1.57 km
St Martin
Elementary: Catholic
2.11 km
Ryerson Public School
Elementary: Public
2.04 km
Jeanne-Sauvé Public School
Elementary: Public
0.36 km
Eagle Heights Public School
Elementary: Public
1.14 km
École secondaire catholique École secondaire Monseigneur-Bruyère
Secondary: Catholic
3.85 km
Westminster Secondary School
Secondary: Public
3.52 km
London South Collegiate Institute
Secondary: Public
2.56 km
London Central Secondary School
Secondary: Public
1.36 km
Catholic Central High School
Secondary: Catholic
1.78 km
H B Beal Secondary School
Secondary: Public
2.17 km
-
Blackfriars Park
Blackfriars St. to Queens Av., London ON 0.19km -
West Lions Park
20 Granville St, London ON N6H 1J3 0.52km -
Rock the Park - Saturday
London ON 0.38km
-
Localcoin Bitcoin ATM - Ray's Variety
243 Wharncliffe Rd N, London ON N6H 2B9 0.48km -
St Willibrord Credit Union
167 Central Ave, London ON N6A 1M6 0.73km -
VersaBank
140 Fullarton St, London ON N6A 5P2 0.78km














