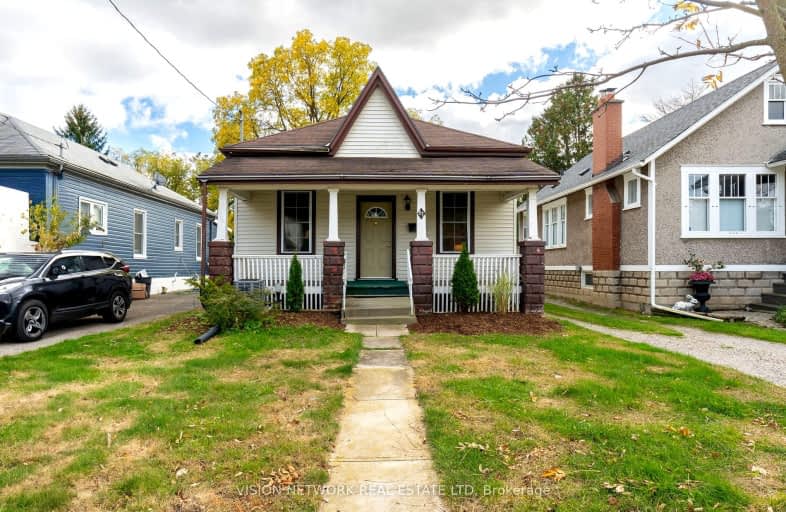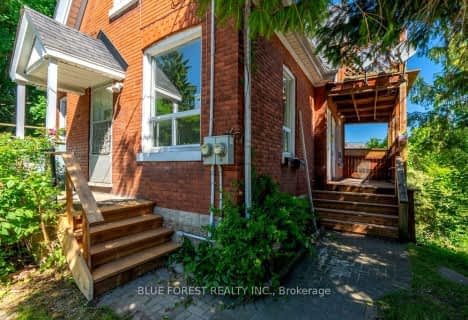Somewhat Walkable
- Some errands can be accomplished on foot.
66
/100
Good Transit
- Some errands can be accomplished by public transportation.
52
/100
Very Bikeable
- Most errands can be accomplished on bike.
70
/100

Wortley Road Public School
Elementary: Public
0.51 km
Victoria Public School
Elementary: Public
0.87 km
St Martin
Elementary: Catholic
0.46 km
Tecumseh Public School
Elementary: Public
1.28 km
Arthur Ford Public School
Elementary: Public
1.81 km
Mountsfield Public School
Elementary: Public
1.33 km
G A Wheable Secondary School
Secondary: Public
3.06 km
Westminster Secondary School
Secondary: Public
1.88 km
London South Collegiate Institute
Secondary: Public
1.16 km
London Central Secondary School
Secondary: Public
2.68 km
Catholic Central High School
Secondary: Catholic
2.72 km
H B Beal Secondary School
Secondary: Public
2.94 km
-
Murray Park
Ontario 0.86km -
Tecumseh School Playground
London ON 1.28km -
Grand Wood Park
1.44km
-
BMO Bank of Montreal
299 Wharncliffe Rd S, London ON N6J 2L6 0.44km -
TD Bank Financial Group
191 Wortley Rd (Elmwood Ave), London ON N6C 3P8 0.61km -
CIBC
1 Base Line Rd E (at Wharncliffe Rd. S.), London ON N6C 5Z8 0.87km














