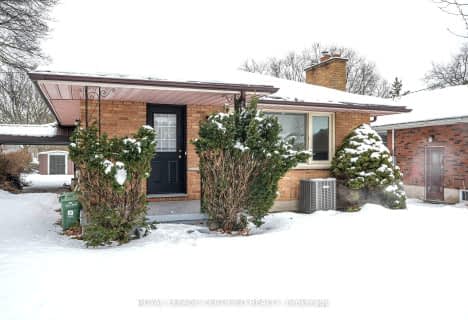
St. Kateri Separate School
Elementary: Catholic
1.48 km
Northbrae Public School
Elementary: Public
1.65 km
St Mark
Elementary: Catholic
1.14 km
Stoneybrook Public School
Elementary: Public
1.10 km
Louise Arbour French Immersion Public School
Elementary: Public
1.42 km
Northridge Public School
Elementary: Public
1.35 km
École secondaire Gabriel-Dumont
Secondary: Public
2.03 km
École secondaire catholique École secondaire Monseigneur-Bruyère
Secondary: Catholic
2.03 km
Mother Teresa Catholic Secondary School
Secondary: Catholic
2.17 km
Montcalm Secondary School
Secondary: Public
2.63 km
London Central Secondary School
Secondary: Public
4.58 km
A B Lucas Secondary School
Secondary: Public
0.37 km












