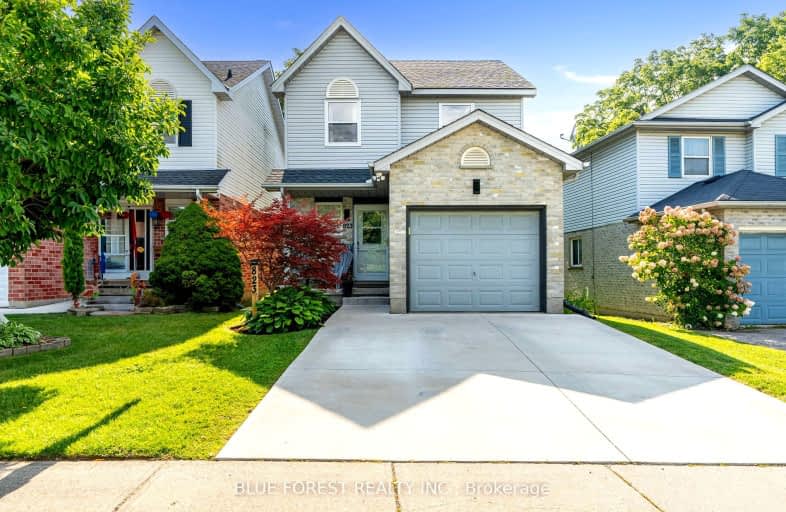Somewhat Walkable
- Some errands can be accomplished on foot.
58
/100
Some Transit
- Most errands require a car.
47
/100
Somewhat Bikeable
- Most errands require a car.
44
/100

Holy Cross Separate School
Elementary: Catholic
1.80 km
Ealing Public School
Elementary: Public
1.43 km
St Sebastian Separate School
Elementary: Catholic
0.91 km
Fairmont Public School
Elementary: Public
1.32 km
C C Carrothers Public School
Elementary: Public
1.26 km
Glen Cairn Public School
Elementary: Public
1.32 km
G A Wheable Secondary School
Secondary: Public
2.08 km
Thames Valley Alternative Secondary School
Secondary: Public
3.46 km
B Davison Secondary School Secondary School
Secondary: Public
2.35 km
Sir Wilfrid Laurier Secondary School
Secondary: Public
2.44 km
Clarke Road Secondary School
Secondary: Public
4.10 km
H B Beal Secondary School
Secondary: Public
3.94 km
-
Past presidents park
0.76km -
Caesar Dog Park
London ON 1.66km -
Pottersburg Dog Park
1.74km
-
TD Canada Trust ATM
1086 Commissioners Rd E, London ON N5Z 4W8 0.67km -
TD Bank Financial Group
1086 Commissioners Rd E, London ON N5Z 4W8 0.67km -
BMO Bank of Montreal
1315 Commissioners Rd E (at Highbury Ave S), London ON N6M 0B8 0.85km














