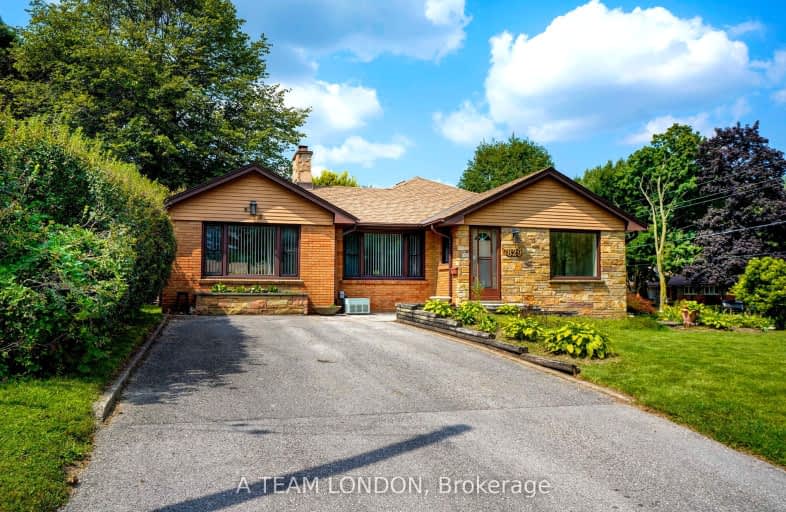Car-Dependent
- Most errands require a car.
28
/100
Some Transit
- Most errands require a car.
38
/100
Somewhat Bikeable
- Most errands require a car.
40
/100

Notre Dame Separate School
Elementary: Catholic
0.56 km
St Paul Separate School
Elementary: Catholic
1.51 km
West Oaks French Immersion Public School
Elementary: Public
0.89 km
Riverside Public School
Elementary: Public
0.39 km
Woodland Heights Public School
Elementary: Public
1.50 km
Clara Brenton Public School
Elementary: Public
1.46 km
Westminster Secondary School
Secondary: Public
2.49 km
St. Andre Bessette Secondary School
Secondary: Catholic
5.35 km
St Thomas Aquinas Secondary School
Secondary: Catholic
2.60 km
Oakridge Secondary School
Secondary: Public
1.11 km
Sir Frederick Banting Secondary School
Secondary: Public
3.51 km
Saunders Secondary School
Secondary: Public
2.90 km
-
Wonderland Gardens
0.76km -
Capulet Park
London ON 1.69km -
Amarone String Quartet
ON 1.7km
-
Meridian Credit Union ATM
551 Oxford St W, London ON N6H 0H9 1.7km -
CIBC
780 Hyde Park Rd (Royal York), London ON N6H 5W9 1.77km -
Commissioners Court Plaza
509 Commissioners Rd W (Wonderland), London ON N6J 1Y5 2.06km














