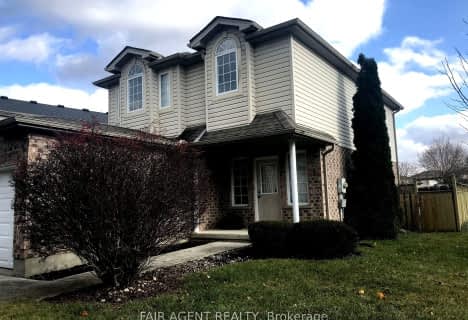
St. Kateri Separate School
Elementary: Catholic
2.55 km
Centennial Central School
Elementary: Public
1.37 km
Stoneybrook Public School
Elementary: Public
2.08 km
Masonville Public School
Elementary: Public
2.61 km
St Catherine of Siena
Elementary: Catholic
2.38 km
Jack Chambers Public School
Elementary: Public
1.13 km
École secondaire Gabriel-Dumont
Secondary: Public
4.53 km
École secondaire catholique École secondaire Monseigneur-Bruyère
Secondary: Catholic
4.53 km
Mother Teresa Catholic Secondary School
Secondary: Catholic
1.43 km
Montcalm Secondary School
Secondary: Public
4.90 km
Medway High School
Secondary: Public
1.72 km
A B Lucas Secondary School
Secondary: Public
2.33 km










