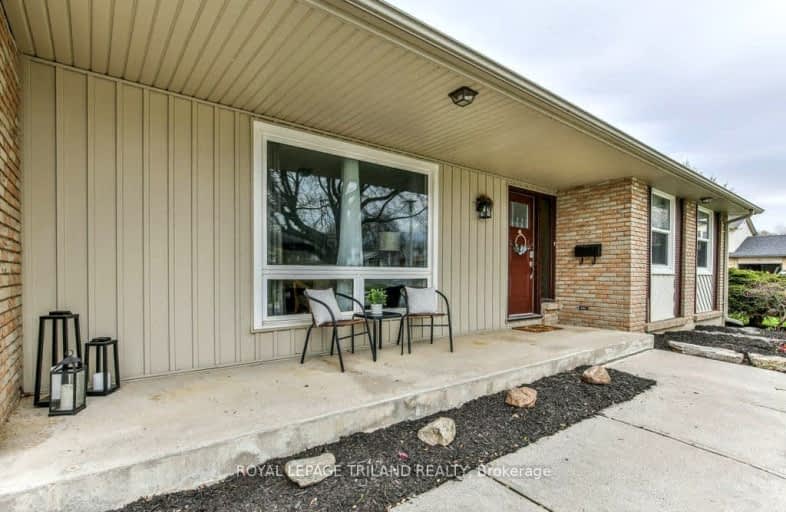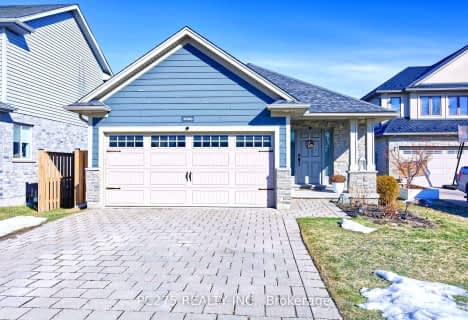Very Walkable
- Most errands can be accomplished on foot.
73
/100
Some Transit
- Most errands require a car.
45
/100
Bikeable
- Some errands can be accomplished on bike.
55
/100

St Jude Separate School
Elementary: Catholic
1.24 km
Arthur Ford Public School
Elementary: Public
1.37 km
W Sherwood Fox Public School
Elementary: Public
0.22 km
École élémentaire catholique Frère André
Elementary: Catholic
1.78 km
Jean Vanier Separate School
Elementary: Catholic
0.82 km
Westmount Public School
Elementary: Public
0.76 km
Westminster Secondary School
Secondary: Public
1.33 km
London South Collegiate Institute
Secondary: Public
4.12 km
St Thomas Aquinas Secondary School
Secondary: Catholic
4.75 km
London Central Secondary School
Secondary: Public
5.58 km
Oakridge Secondary School
Secondary: Public
4.01 km
Saunders Secondary School
Secondary: Public
0.62 km
-
Jesse Davidson Park
731 Viscount Rd, London ON 0.49km -
Odessa Park
Ontario 1.25km -
St. Lawrence Park
Ontario 1.66km
-
BMO Bank of Montreal
839 Wonderland Rd S, London ON N6K 4T2 0.45km -
Scotiabank
580 Wonderland Rd S (Commissioners), London ON N6K 2Y8 0.9km -
Scotiabank
190 Main St E, London ON N6P 0B3 2.75km














