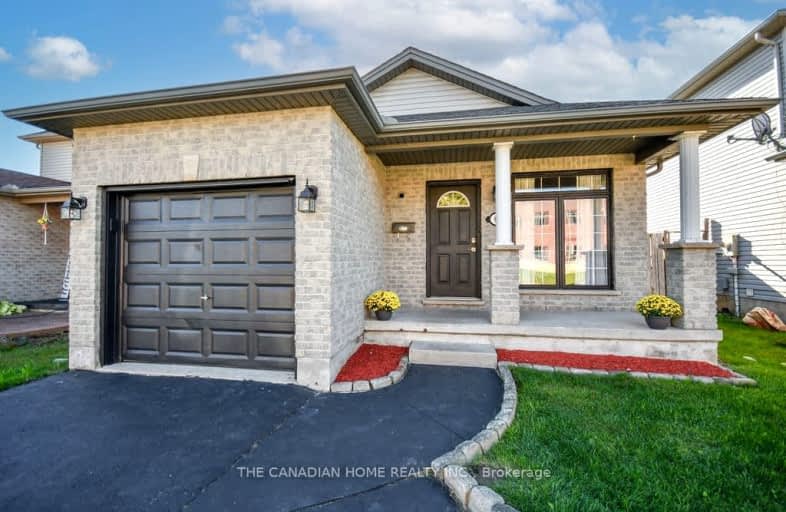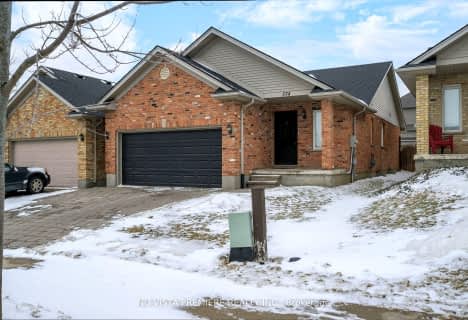Somewhat Walkable
- Some errands can be accomplished on foot.
51
/100
Some Transit
- Most errands require a car.
34
/100
Bikeable
- Some errands can be accomplished on bike.
54
/100

Centennial Central School
Elementary: Public
1.73 km
St Mark
Elementary: Catholic
1.99 km
Stoneybrook Public School
Elementary: Public
2.26 km
Northridge Public School
Elementary: Public
1.93 km
Jack Chambers Public School
Elementary: Public
1.87 km
Stoney Creek Public School
Elementary: Public
0.93 km
École secondaire Gabriel-Dumont
Secondary: Public
3.97 km
École secondaire catholique École secondaire Monseigneur-Bruyère
Secondary: Catholic
3.98 km
Mother Teresa Catholic Secondary School
Secondary: Catholic
0.17 km
Montcalm Secondary School
Secondary: Public
3.95 km
Medway High School
Secondary: Public
2.94 km
A B Lucas Secondary School
Secondary: Public
1.74 km
-
Wenige Park
0.66km -
Constitution Park
735 Grenfell Dr, London ON N5X 2C4 1.15km -
Arva Playground
2.89km
-
Bitcoin Depot - Bitcoin ATM
1878 Highbury Ave N, London ON N5X 4A6 2.25km -
The Shoe Company - Richmond North Centre
94 Fanshawe Park Rd E, London ON N5X 4C5 2.93km -
BMO Bank of Montreal
1505 Highbury Ave N, London ON N5Y 0A9 3.1km














