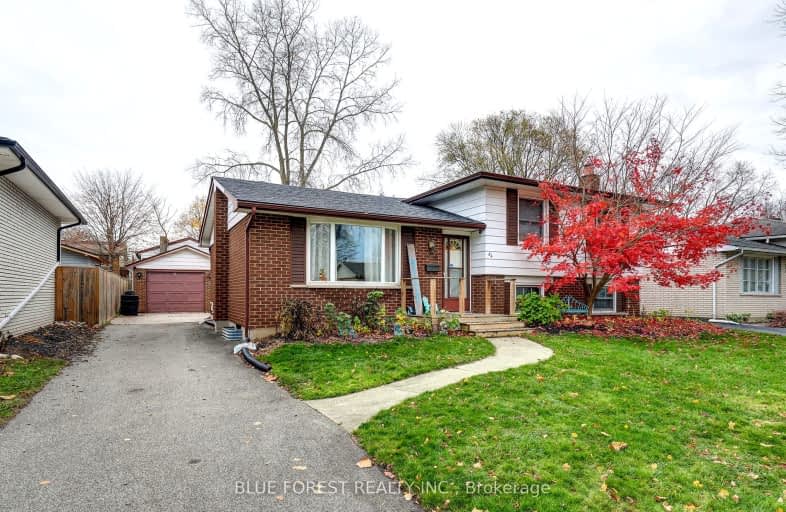Somewhat Walkable
- Some errands can be accomplished on foot.
69
/100
Good Transit
- Some errands can be accomplished by public transportation.
58
/100
Bikeable
- Some errands can be accomplished on bike.
67
/100

Robarts Provincial School for the Deaf
Elementary: Provincial
0.67 km
Robarts/Amethyst Demonstration Elementary School
Elementary: Provincial
0.67 km
St Anne's Separate School
Elementary: Catholic
0.83 km
Blessed Sacrament Separate School
Elementary: Catholic
1.02 km
Lord Elgin Public School
Elementary: Public
0.65 km
Sir John A Macdonald Public School
Elementary: Public
0.35 km
Robarts Provincial School for the Deaf
Secondary: Provincial
0.67 km
Robarts/Amethyst Demonstration Secondary School
Secondary: Provincial
0.67 km
École secondaire Gabriel-Dumont
Secondary: Public
1.29 km
École secondaire catholique École secondaire Monseigneur-Bruyère
Secondary: Catholic
1.31 km
Montcalm Secondary School
Secondary: Public
1.14 km
John Paul II Catholic Secondary School
Secondary: Catholic
0.80 km
-
Northeast Park
Victoria Dr, London ON 0.72km -
The Great Escape
1295 Highbury Ave N, London ON N5Y 5L3 0.74km -
Huron Heights Park
0.81km
-
Scotiabank
1140 Highbury Ave N, London ON N5Y 4W1 0.37km -
Scotiabank
1250 Highbury Ave N (at Huron St.), London ON N5Y 6M7 0.43km -
TD Canada Trust ATM
1314 Huron St, London ON N5Y 4V2 0.62km














