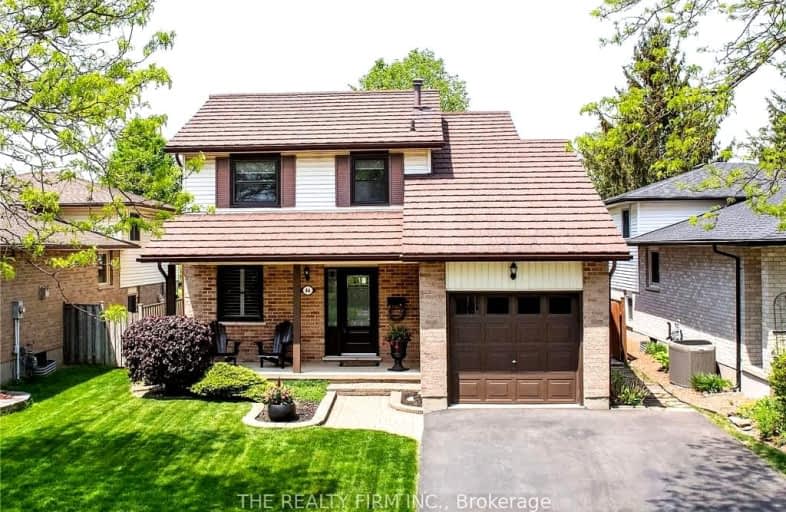Car-Dependent
- Most errands require a car.
41
/100
Some Transit
- Most errands require a car.
39
/100
Somewhat Bikeable
- Most errands require a car.
35
/100

Nicholas Wilson Public School
Elementary: Public
1.59 km
Arthur Stringer Public School
Elementary: Public
1.44 km
C C Carrothers Public School
Elementary: Public
2.87 km
St Francis School
Elementary: Catholic
1.06 km
Wilton Grove Public School
Elementary: Public
0.86 km
Glen Cairn Public School
Elementary: Public
2.19 km
G A Wheable Secondary School
Secondary: Public
4.13 km
Thames Valley Alternative Secondary School
Secondary: Public
6.56 km
B Davison Secondary School Secondary School
Secondary: Public
4.74 km
London South Collegiate Institute
Secondary: Public
5.03 km
Regina Mundi College
Secondary: Catholic
4.88 km
Sir Wilfrid Laurier Secondary School
Secondary: Public
1.15 km
-
Nicholas Wilson Park
Ontario 1.22km -
Thames Talbot Land Trust
944 Western Counties Rd, London ON N6C 2V4 2.5km -
Caesar Dog Park
London ON 2.62km
-
CIBC
1105 Wellington Rd (in White Oaks Mall), London ON N6E 1V4 2.3km -
Pay2Day
879 Wellington Rd, London ON N6E 3N5 2.29km -
RBC Royal Bank ATM
835 Wellington Rd, London ON N6C 4R5 2.42km














