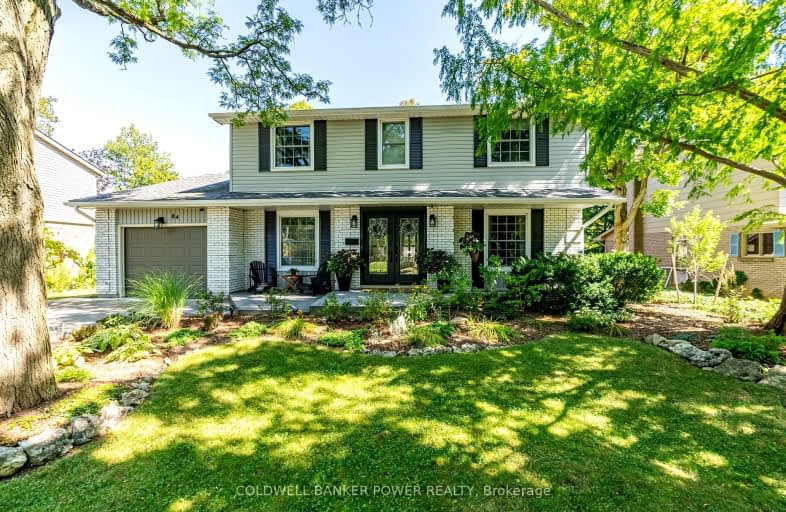
Video Tour
Somewhat Walkable
- Some errands can be accomplished on foot.
63
/100
Some Transit
- Most errands require a car.
45
/100
Bikeable
- Some errands can be accomplished on bike.
52
/100

École élémentaire publique La Pommeraie
Elementary: Public
1.68 km
W Sherwood Fox Public School
Elementary: Public
1.24 km
École élémentaire catholique Frère André
Elementary: Catholic
2.47 km
Jean Vanier Separate School
Elementary: Catholic
0.40 km
Woodland Heights Public School
Elementary: Public
2.30 km
Westmount Public School
Elementary: Public
0.52 km
Westminster Secondary School
Secondary: Public
2.20 km
London South Collegiate Institute
Secondary: Public
5.18 km
St Thomas Aquinas Secondary School
Secondary: Catholic
3.88 km
Oakridge Secondary School
Secondary: Public
3.57 km
Sir Frederick Banting Secondary School
Secondary: Public
6.23 km
Saunders Secondary School
Secondary: Public
0.59 km
-
Springbank Gardens
Wonderland Rd (Springbank Drive), London ON 2.18km -
Springbank Park
1080 Commissioners Rd W (at Rivers Edge Dr.), London ON N6K 1C3 1.92km -
Wonderland Gardens
2.5km
-
Scotiabank
580 Wonderland Rd S (Commissioners), London ON N6K 2Y8 1.15km -
Commissioners Court Plaza
509 Commissioners Rd W (Wonderland), London ON N6J 1Y5 1.27km -
TD Bank Financial Group
3029 Wonderland Rd S (Southdale), London ON N6L 1R4 1.62km












