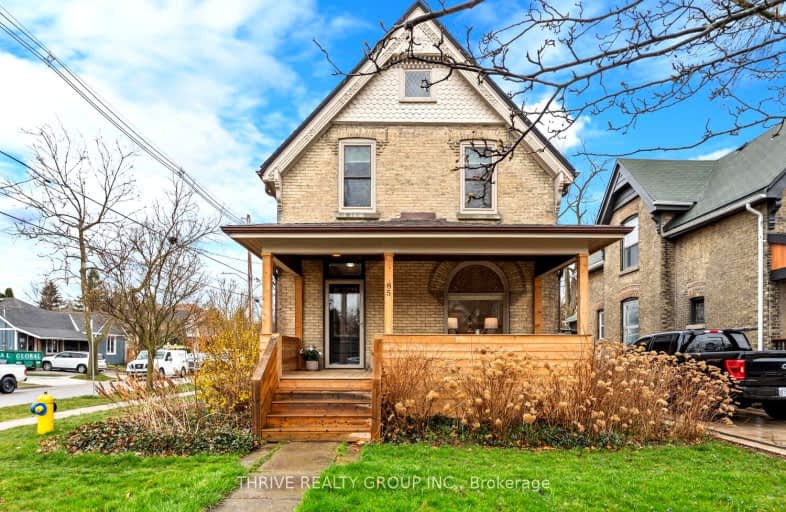Very Walkable
- Most errands can be accomplished on foot.
81
/100
Good Transit
- Some errands can be accomplished by public transportation.
53
/100
Very Bikeable
- Most errands can be accomplished on bike.
75
/100

Wortley Road Public School
Elementary: Public
0.36 km
Victoria Public School
Elementary: Public
0.81 km
St Martin
Elementary: Catholic
0.19 km
Tecumseh Public School
Elementary: Public
1.05 km
Arthur Ford Public School
Elementary: Public
2.09 km
Mountsfield Public School
Elementary: Public
1.33 km
G A Wheable Secondary School
Secondary: Public
2.84 km
Westminster Secondary School
Secondary: Public
2.15 km
London South Collegiate Institute
Secondary: Public
0.93 km
London Central Secondary School
Secondary: Public
2.41 km
Catholic Central High School
Secondary: Catholic
2.45 km
H B Beal Secondary School
Secondary: Public
2.66 km
-
Murray Park
Ontario 1.03km -
Tecumseh School Playground
London ON 1.07km -
Ivey Playground and Splash Pad
1.44km
-
TD Bank Financial Group
191 Wortley Rd (Elmwood Ave), London ON N6C 3P8 0.33km -
TD Bank Financial Group
161 Grand Ave, London ON N6C 1M4 1.37km -
Altrua Financial
151B York St, London ON N6A 1A8 1.42km












