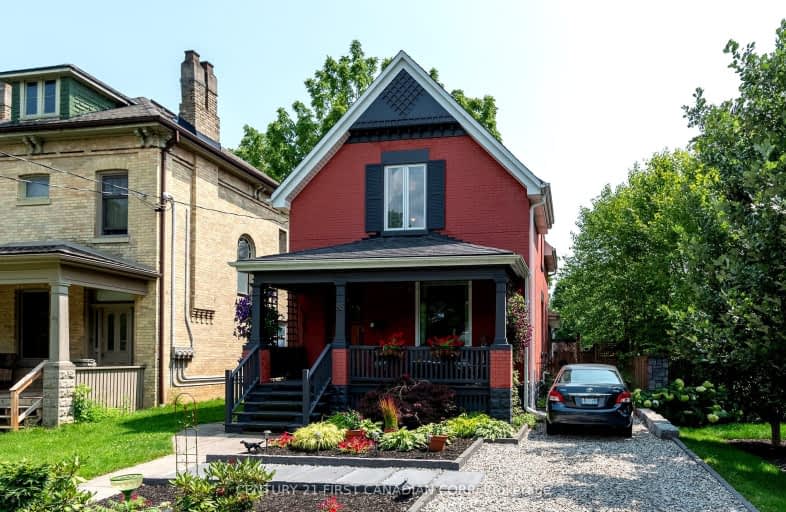Very Walkable
- Most errands can be accomplished on foot.
86
/100
Good Transit
- Some errands can be accomplished by public transportation.
54
/100
Very Bikeable
- Most errands can be accomplished on bike.
78
/100

Wortley Road Public School
Elementary: Public
0.64 km
Victoria Public School
Elementary: Public
0.51 km
St Martin
Elementary: Catholic
0.24 km
Tecumseh Public School
Elementary: Public
1.24 km
Arthur Ford Public School
Elementary: Public
2.20 km
Mountsfield Public School
Elementary: Public
1.63 km
G A Wheable Secondary School
Secondary: Public
3.00 km
Westminster Secondary School
Secondary: Public
2.13 km
London South Collegiate Institute
Secondary: Public
1.12 km
London Central Secondary School
Secondary: Public
2.26 km
Catholic Central High School
Secondary: Catholic
2.35 km
H B Beal Secondary School
Secondary: Public
2.60 km
-
Thames Park
15 Ridout St S (Ridout Street), London ON 0.63km -
Murray Park
Ontario 0.89km -
Ivey Playground and Splash Pad
1.19km
-
BMO Bank of Montreal
299 Wharncliffe Rd S, London ON N6J 2L6 0.58km -
CIBC
1 Base Line Rd E (at Wharncliffe Rd. S.), London ON N6C 5Z8 1.3km -
TD Bank Financial Group
161 Grand Ave, London ON N6C 1M4 1.49km












