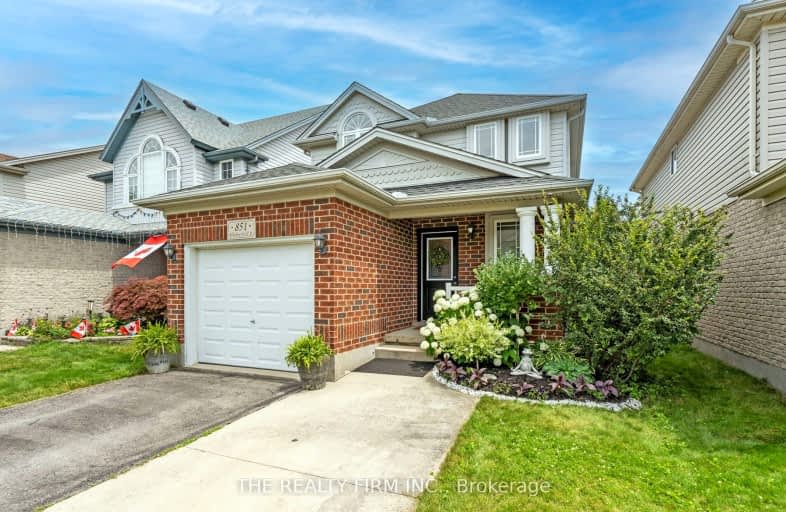Somewhat Walkable
- Some errands can be accomplished on foot.
51
/100
Good Transit
- Some errands can be accomplished by public transportation.
52
/100
Bikeable
- Some errands can be accomplished on bike.
65
/100

Notre Dame Separate School
Elementary: Catholic
1.05 km
St Paul Separate School
Elementary: Catholic
1.48 km
West Oaks French Immersion Public School
Elementary: Public
1.67 km
Riverside Public School
Elementary: Public
1.23 km
Clara Brenton Public School
Elementary: Public
1.13 km
Wilfrid Jury Public School
Elementary: Public
1.32 km
Westminster Secondary School
Secondary: Public
3.61 km
St. Andre Bessette Secondary School
Secondary: Catholic
3.94 km
St Thomas Aquinas Secondary School
Secondary: Catholic
3.12 km
Oakridge Secondary School
Secondary: Public
1.29 km
Sir Frederick Banting Secondary School
Secondary: Public
1.93 km
Saunders Secondary School
Secondary: Public
4.42 km
-
Beaverbrook Woods Park
London ON 0.32km -
Capulet Park
London ON 0.41km -
Peppertree Park
London ON N6G 1L1 1.24km
-
Bmo
534 Oxford St W, London ON N6H 1T5 0.97km -
BMO Bank of Montreal
880 Wonderland Rd N, London ON N6G 4X7 1.17km -
Scotiabank
880 Wonderland Rd N, London ON N6G 4X7 1.18km













