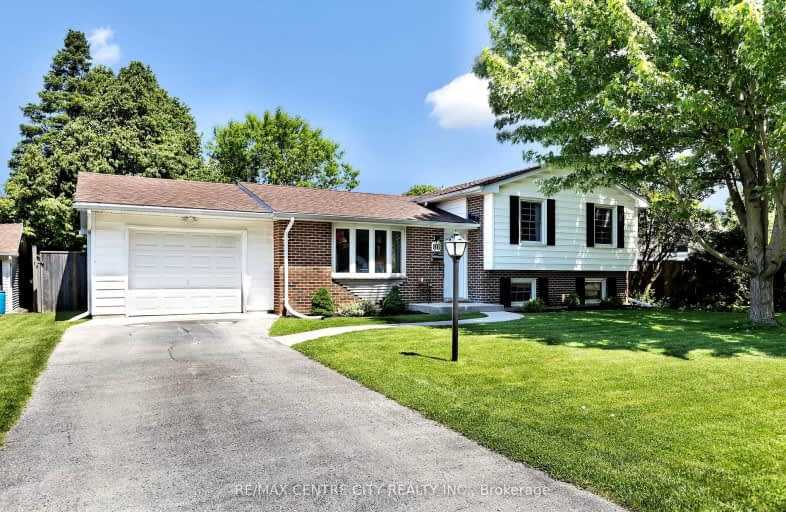Somewhat Walkable
- Some errands can be accomplished on foot.
66
/100
Some Transit
- Most errands require a car.
49
/100
Bikeable
- Some errands can be accomplished on bike.
53
/100

Robarts Provincial School for the Deaf
Elementary: Provincial
1.36 km
Robarts/Amethyst Demonstration Elementary School
Elementary: Provincial
1.36 km
St Anne's Separate School
Elementary: Catholic
0.48 km
Hillcrest Public School
Elementary: Public
0.43 km
Lord Elgin Public School
Elementary: Public
1.13 km
Sir John A Macdonald Public School
Elementary: Public
1.26 km
Robarts Provincial School for the Deaf
Secondary: Provincial
1.36 km
Robarts/Amethyst Demonstration Secondary School
Secondary: Provincial
1.36 km
École secondaire Gabriel-Dumont
Secondary: Public
1.38 km
École secondaire catholique École secondaire Monseigneur-Bruyère
Secondary: Catholic
1.40 km
Montcalm Secondary School
Secondary: Public
0.26 km
John Paul II Catholic Secondary School
Secondary: Catholic
1.59 km
-
Smith Park
Ontario 2.01km -
Mornington Park
High Holborn St (btwn Mornington & Oxford St. E.), London ON 2km -
Cayuga Park
London ON 2.16km
-
BMO Bank of Montreal
1275 Highbury Ave N (at Huron St.), London ON N5Y 1A8 0.51km -
BMO Bank of Montreal
1140 Highbury Ave N, London ON N5Y 4W1 1.13km -
CIBC
1299 Oxford St E (in Oxbury Mall), London ON N5Y 4W5 1.88km














