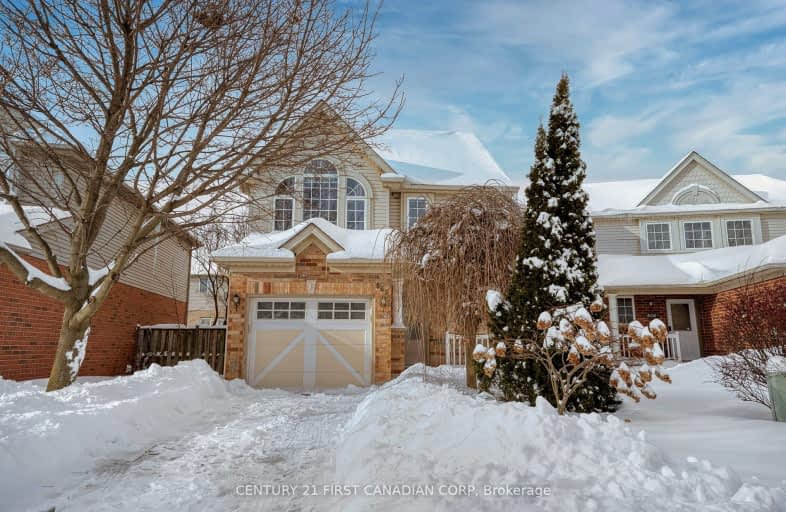
Video Tour
Somewhat Walkable
- Some errands can be accomplished on foot.
66
/100
Good Transit
- Some errands can be accomplished by public transportation.
55
/100
Very Bikeable
- Most errands can be accomplished on bike.
80
/100

St Thomas More Separate School
Elementary: Catholic
1.61 km
Orchard Park Public School
Elementary: Public
1.69 km
Notre Dame Separate School
Elementary: Catholic
1.26 km
Riverside Public School
Elementary: Public
1.48 km
Clara Brenton Public School
Elementary: Public
1.44 km
Wilfrid Jury Public School
Elementary: Public
1.18 km
Westminster Secondary School
Secondary: Public
3.66 km
St. Andre Bessette Secondary School
Secondary: Catholic
3.89 km
St Thomas Aquinas Secondary School
Secondary: Catholic
3.43 km
Oakridge Secondary School
Secondary: Public
1.60 km
Sir Frederick Banting Secondary School
Secondary: Public
1.76 km
Saunders Secondary School
Secondary: Public
4.59 km
-
Beaverbrook Woods Park
London ON 0.01km -
Capulet Park
London ON 0.23km -
Whetherfield Park
0.75km
-
BMO Bank of Montreal
1375 Beaverbrook Ave, London ON N6H 0J1 0.42km -
Bank of Montreal
534 Oxford St W, London ON N6H 1T5 0.8km -
BMO Bank of Montreal
880 Wonderland Rd N, London ON N6G 4X7 0.91km












