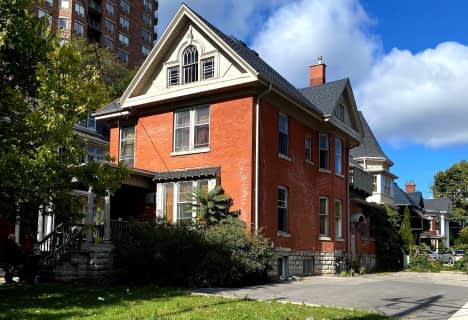
St Michael
Elementary: Catholic
0.66 km
St Georges Public School
Elementary: Public
0.24 km
Northbrae Public School
Elementary: Public
1.95 km
Ryerson Public School
Elementary: Public
0.55 km
Lord Roberts Public School
Elementary: Public
1.26 km
Jeanne-Sauvé Public School
Elementary: Public
1.50 km
École secondaire Gabriel-Dumont
Secondary: Public
2.27 km
École secondaire catholique École secondaire Monseigneur-Bruyère
Secondary: Catholic
2.25 km
London South Collegiate Institute
Secondary: Public
3.47 km
London Central Secondary School
Secondary: Public
1.33 km
Catholic Central High School
Secondary: Catholic
1.66 km
H B Beal Secondary School
Secondary: Public
1.89 km



