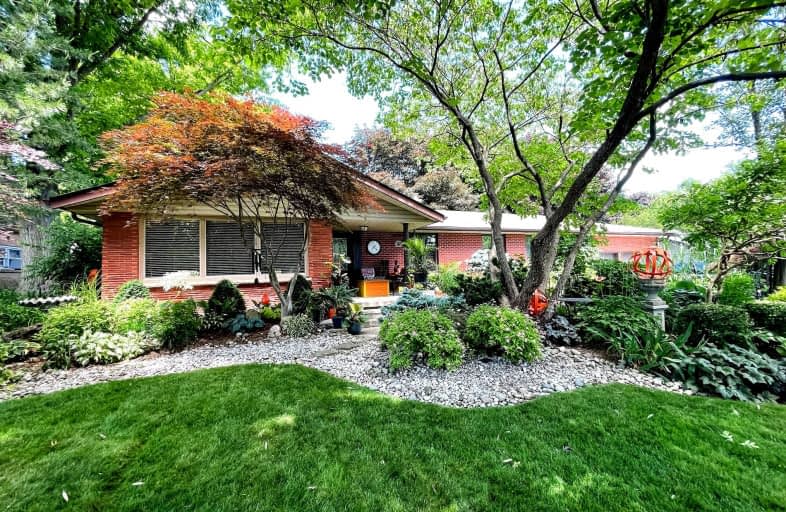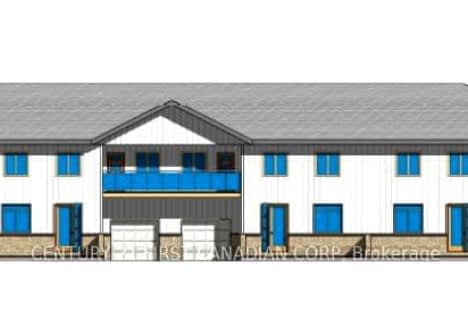Car-Dependent
- Almost all errands require a car.
23
/100
Some Transit
- Most errands require a car.
38
/100
Somewhat Bikeable
- Most errands require a car.
26
/100

Notre Dame Separate School
Elementary: Catholic
0.92 km
St Paul Separate School
Elementary: Catholic
1.67 km
West Oaks French Immersion Public School
Elementary: Public
0.94 km
Riverside Public School
Elementary: Public
0.72 km
Woodland Heights Public School
Elementary: Public
1.47 km
Clara Brenton Public School
Elementary: Public
1.68 km
Westminster Secondary School
Secondary: Public
2.40 km
St. Andre Bessette Secondary School
Secondary: Catholic
5.65 km
St Thomas Aquinas Secondary School
Secondary: Catholic
2.51 km
Oakridge Secondary School
Secondary: Public
1.29 km
Sir Frederick Banting Secondary School
Secondary: Public
3.86 km
Saunders Secondary School
Secondary: Public
2.60 km
-
Springbank Gardens
Wonderland Rd (Springbank Drive), London ON 0.77km -
Riverside Park
628 Riverside Dr (Riverside Drive & Wonderland Rd N), London ON 3.86km -
Greenway Park
ON 1.37km
-
TD Bank Financial Group
480 Wonderland Rd S, London ON N6K 3T1 1.36km -
Scotiabank
1150 Oxford St W (Hyde Park Rd), London ON N6H 4V4 1.58km -
Kirk Harnett - TD Mobile Mortgage Specialist
1213 Oxford St W, London ON N6H 1V8 1.77km














