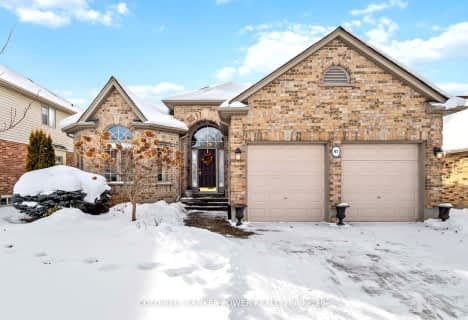
Notre Dame Separate School
Elementary: Catholic
0.99 km
St Paul Separate School
Elementary: Catholic
1.74 km
West Oaks French Immersion Public School
Elementary: Public
1.00 km
Riverside Public School
Elementary: Public
0.79 km
Woodland Heights Public School
Elementary: Public
1.44 km
Clara Brenton Public School
Elementary: Public
1.76 km
Westminster Secondary School
Secondary: Public
2.35 km
St. Andre Bessette Secondary School
Secondary: Catholic
5.73 km
St Thomas Aquinas Secondary School
Secondary: Catholic
2.54 km
Oakridge Secondary School
Secondary: Public
1.37 km
Sir Frederick Banting Secondary School
Secondary: Public
3.94 km
Saunders Secondary School
Secondary: Public
2.52 km












